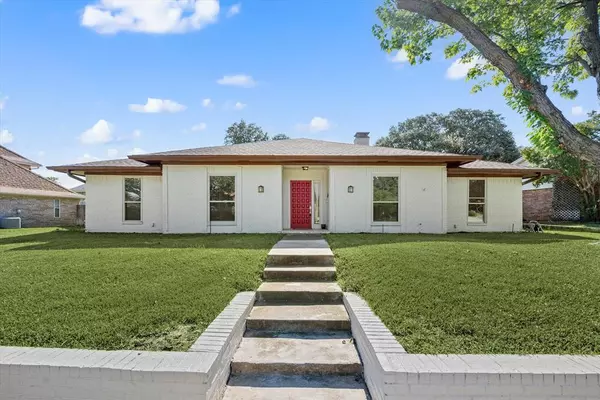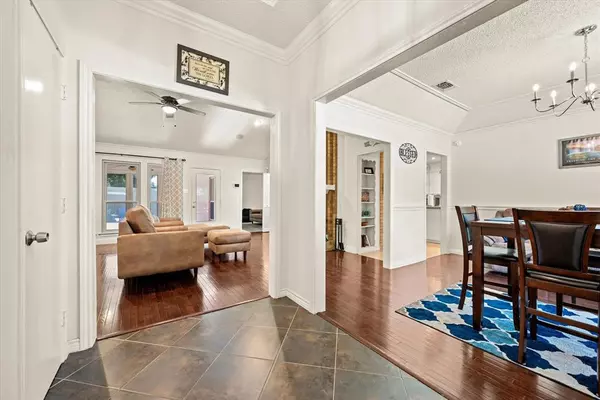
UPDATED:
11/11/2024 10:22 PM
Key Details
Property Type Single Family Home
Sub Type Single Family Residence
Listing Status Active
Purchase Type For Sale
Square Footage 2,282 sqft
Price per Sqft $197
Subdivision Timberview Estate Add
MLS Listing ID 20758969
Style Contemporary/Modern
Bedrooms 3
Full Baths 3
HOA Fees $35/ann
HOA Y/N Voluntary
Year Built 1977
Annual Tax Amount $9,005
Lot Size 10,585 Sqft
Acres 0.243
Lot Dimensions 10,602
Property Description
Home boast of a beautiful, updated kitchen. Nice size living room and backyard for hosting with installed basketball goal and new fence on side and back of home (April 2023). Primary bedroom is a separate getaway. Relax in the spacious garden tub, turn on the jets or just refresh in a shower that boast of 2 shower heads with additional rain shower head above.
There's a 4th room with its own full bathroom that can be used as a 2nd living room, a game room, a media room, a workout room, a 2nd primary bedroom-mother-in-law suite. You decide. Updates include, water heater (installed 2020) all the windows (2021), updates from 2022 include an electrical panel, roof and gutters, all bathrooms, and full HVAC system installed (2020 inside unit and 2024 outside unit).
Location
State TX
County Tarrant
Community Curbs, Sidewalks
Direction GPS
Rooms
Dining Room 2
Interior
Interior Features Cable TV Available, Eat-in Kitchen, Granite Counters, Kitchen Island, Pantry, Sound System Wiring, Vaulted Ceiling(s), Walk-In Closet(s), Wet Bar, Second Primary Bedroom
Heating Central, Electric, Fireplace(s), Heat Pump
Cooling Ceiling Fan(s), Central Air, Electric, Heat Pump
Flooring Carpet, Hardwood, Tile
Fireplaces Number 1
Fireplaces Type Brick, Living Room, Wood Burning
Equipment Negotiable
Appliance Dishwasher, Disposal, Electric Cooktop, Electric Oven, Electric Range, Double Oven, Refrigerator
Heat Source Central, Electric, Fireplace(s), Heat Pump
Laundry Electric Dryer Hookup, In Hall, In Kitchen, Full Size W/D Area, Washer Hookup
Exterior
Garage Spaces 2.0
Fence Back Yard, Wood
Community Features Curbs, Sidewalks
Utilities Available Cable Available, City Sewer, City Water, Concrete, Curbs, Dirt, Electricity Available, Electricity Connected, Sidewalk
Roof Type Composition,Shingle
Total Parking Spaces 2
Garage Yes
Building
Lot Description Sprinkler System
Story One
Foundation Brick/Mortar, Slab
Level or Stories One
Structure Type Brick
Schools
Elementary Schools Bedfordhei
High Schools Bell
School District Hurst-Euless-Bedford Isd
Others
Ownership Nyx Thompson

GET MORE INFORMATION





