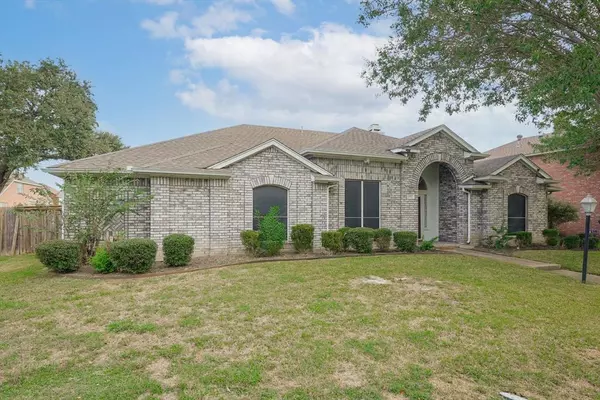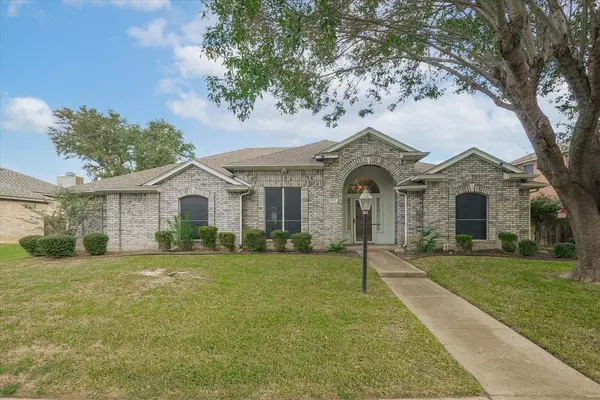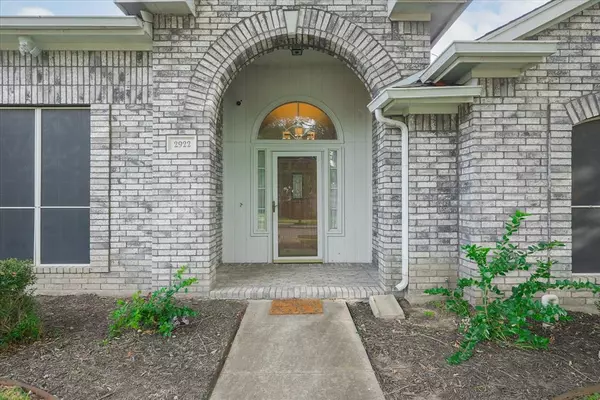
UPDATED:
11/19/2024 09:46 PM
Key Details
Property Type Single Family Home
Sub Type Single Family Residence
Listing Status Active Option Contract
Purchase Type For Sale
Square Footage 2,698 sqft
Price per Sqft $148
Subdivision Forum Place
MLS Listing ID 20772086
Style Other
Bedrooms 4
Full Baths 2
Half Baths 1
HOA Y/N None
Year Built 1994
Lot Size 9,552 Sqft
Acres 0.2193
Property Description
Welcome home! Discover a beautifully maintained 4-bedroom , 2.5-bathroom retreat in the highly desirable Forum Estates. Designed for both comfort and flexibility, this home includes a newly enclosed room—originally a second dining area—now transformed into a fifth room that can easily serve as an office, game room, or cozy guest suite.
Enjoy the convenience of a fully equipped home gym with a built-in dry sauna, perfect for wellness enthusiasts. The master suite is a true sanctuary, featuring double doors for extra accessibility, a luxurious master bathroom with a shower, Jacuzzi tub, and a spacious walk-in closet.
Outside, the backyard is a private paradise, complete with a sparkling pool, relaxing spa, and an elegant outdoor fireplace—a perfect setting for hosting gatherings or unwinding on quiet evenings.
Recent 2022 updates bring a fresh, modern appeal, including new interior paint and stylishly refinished kitchen cabinets. With negotiable furniture options, this home offers a move-in-ready experience, combining convenience, elegance, and comfort in one exceptional property.
Location
State TX
County Tarrant
Direction use GPS
Rooms
Dining Room 1
Interior
Interior Features Built-in Wine Cooler
Heating Central
Cooling Central Air
Flooring Carpet, Ceramic Tile, Vinyl
Fireplaces Number 2
Fireplaces Type Gas
Equipment Other
Appliance Dishwasher, Disposal, Gas Range, Ice Maker, Convection Oven, Refrigerator
Heat Source Central
Exterior
Garage Spaces 2.0
Fence Wood
Pool In Ground
Utilities Available City Sewer
Roof Type Shingle
Total Parking Spaces 2
Garage Yes
Private Pool 1
Building
Lot Description Acreage
Story One
Level or Stories One
Structure Type Brick
Schools
Elementary Schools Farrell
High Schools Arlington
School District Arlington Isd
Others
Ownership ask agent

GET MORE INFORMATION





