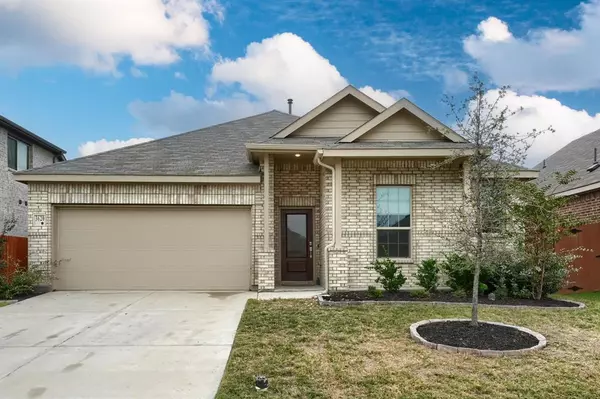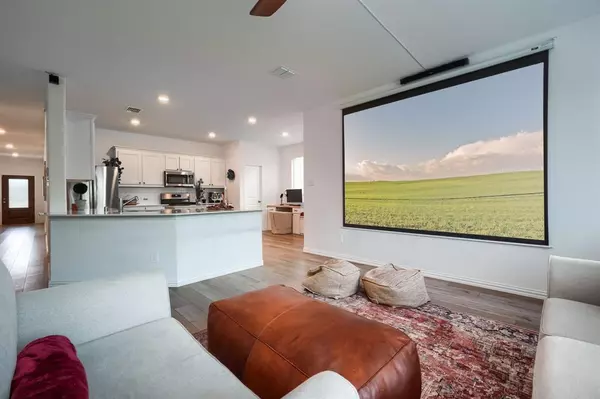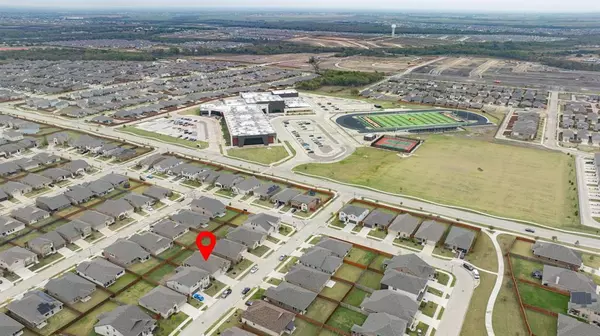UPDATED:
01/07/2025 05:12 PM
Key Details
Property Type Single Family Home
Sub Type Single Family Residence
Listing Status Active
Purchase Type For Sale
Square Footage 1,885 sqft
Price per Sqft $169
Subdivision Heartland Ph 19
MLS Listing ID 20773973
Style Traditional
Bedrooms 4
Full Baths 2
HOA Fees $283
HOA Y/N Mandatory
Year Built 2022
Annual Tax Amount $9,250
Lot Size 6,011 Sqft
Acres 0.138
Property Description
Living in Heartland means enjoying more than just a beautiful home—it's about embracing an incredible community. With top-rated schools like Crandall Middle School nearby, it's an ideal choice for families.
Heartland offers an unparalleled lifestyle with exceptional HOA-managed amenities, including scenic walking trails, multiple resort-style pools, a state-of-the-art fitness center, sports courts, and beautifully maintained lakes, parks, and playgrounds.
This vibrant community is designed for outdoor fun, relaxation, and connection with neighbors, making it the perfect place to call home. Don't miss your chance to enjoy the best of suburban living with the convenience of being close to Dallas. Schedule your tour today and experience the Heartland lifestyle for yourself!
Location
State TX
County Kaufman
Community Community Pool, Fitness Center, Greenbelt, Jogging Path/Bike Path, Playground, Pool, Sidewalks
Direction Take 1-20 E, exit 487 for FM 740 keep right at the fork, continue to FM 2757. Take a left on Kraft and then make a left on Hometown blvd. Turn right on Topeka Trail, then take a left on Wichita Way. Finally take a right on Big Nemaha Drive. Destination is on the left.
Rooms
Dining Room 1
Interior
Interior Features Eat-in Kitchen, Kitchen Island, Open Floorplan, Pantry
Heating Central, Natural Gas
Cooling Ceiling Fan(s), Central Air
Flooring Carpet, Luxury Vinyl Plank
Equipment Irrigation Equipment
Appliance Dishwasher, Disposal, Gas Cooktop, Microwave, Plumbed For Gas in Kitchen
Heat Source Central, Natural Gas
Laundry Electric Dryer Hookup, Utility Room, Full Size W/D Area, Washer Hookup
Exterior
Exterior Feature Covered Patio/Porch, Rain Gutters
Garage Spaces 2.0
Fence Back Yard, Wood
Community Features Community Pool, Fitness Center, Greenbelt, Jogging Path/Bike Path, Playground, Pool, Sidewalks
Utilities Available City Sewer, City Water, Community Mailbox, Concrete, Curbs, MUD Sewer, MUD Water, Sidewalk
Roof Type Composition
Total Parking Spaces 2
Garage Yes
Building
Lot Description Interior Lot, Landscaped, Subdivision
Story One
Foundation Slab
Level or Stories One
Structure Type Brick
Schools
Elementary Schools Opal Smith
Middle Schools Crandall
High Schools Crandall
School District Crandall Isd
Others
Restrictions Deed
Ownership Smith
Acceptable Financing Assumable, Cash, Conventional, FHA, VA Loan
Listing Terms Assumable, Cash, Conventional, FHA, VA Loan
Special Listing Condition Survey Available





