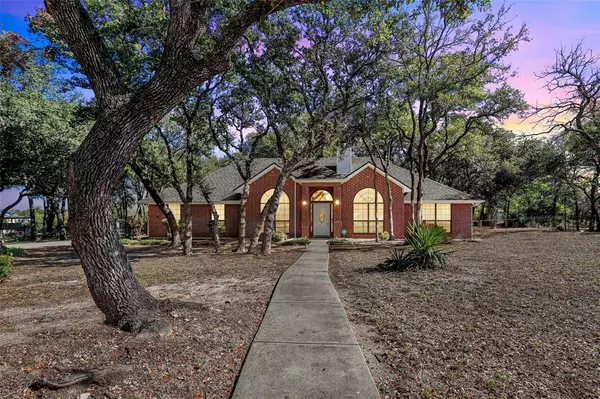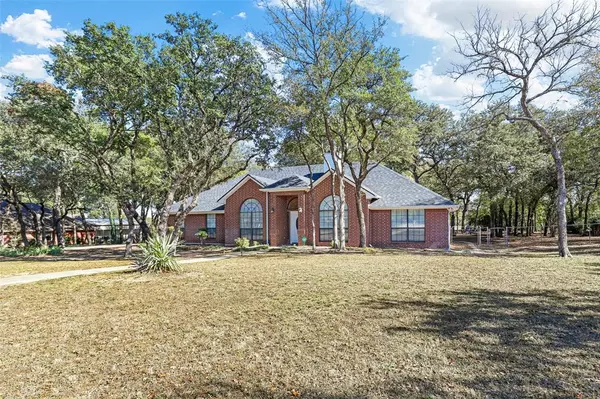
UPDATED:
11/19/2024 10:41 PM
Key Details
Property Type Single Family Home
Sub Type Single Family Residence
Listing Status Active Option Contract
Purchase Type For Sale
Square Footage 2,039 sqft
Price per Sqft $232
Subdivision Lakeside Oaks Add
MLS Listing ID 20775061
Style Traditional
Bedrooms 3
Full Baths 2
Half Baths 1
HOA Y/N None
Year Built 1995
Annual Tax Amount $9,535
Lot Size 0.751 Acres
Acres 0.751
Property Description
Location
State TX
County Tarrant
Direction From Hwy 199, West on Confederate Park Rd (FM 1886). Go approximately 1 mile, turn right just past the water tower on Lakeside Oaks Circle. House will be on your right, sign in yard.
Rooms
Dining Room 2
Interior
Interior Features Built-in Features, Cable TV Available, Double Vanity, Eat-in Kitchen, Granite Counters, High Speed Internet Available, Kitchen Island, Pantry, Walk-In Closet(s)
Heating Central, Heat Pump
Cooling Ceiling Fan(s), Central Air, Electric, Heat Pump
Flooring Carpet, Ceramic Tile, Wood
Fireplaces Number 1
Fireplaces Type Brick, Living Room, Wood Burning
Appliance Dishwasher, Disposal, Electric Cooktop, Microwave, Double Oven, Vented Exhaust Fan
Heat Source Central, Heat Pump
Laundry Electric Dryer Hookup, Utility Room, Full Size W/D Area, Washer Hookup
Exterior
Exterior Feature Covered Patio/Porch, Rain Gutters, Storage
Garage Spaces 2.0
Fence Chain Link, Wrought Iron
Utilities Available City Water, Curbs, Septic
Roof Type Composition
Total Parking Spaces 2
Garage Yes
Building
Lot Description Interior Lot, Many Trees
Story One
Foundation Slab
Level or Stories One
Structure Type Brick
Schools
Elementary Schools Eagle Heights
High Schools Azle
School District Azle Isd
Others
Restrictions Deed
Ownership Elizabeth Cavazos
Acceptable Financing Cash, Conventional, FHA, VA Loan
Listing Terms Cash, Conventional, FHA, VA Loan
Special Listing Condition Aerial Photo

GET MORE INFORMATION





