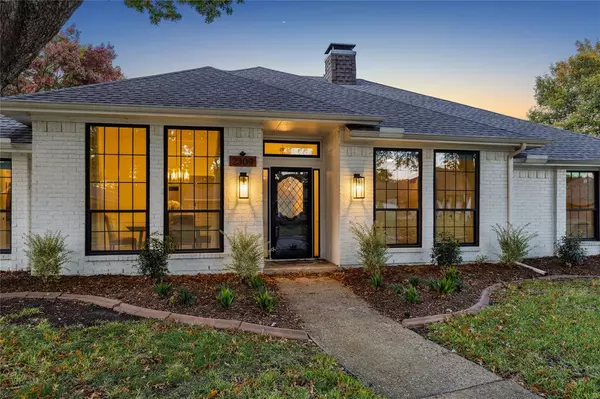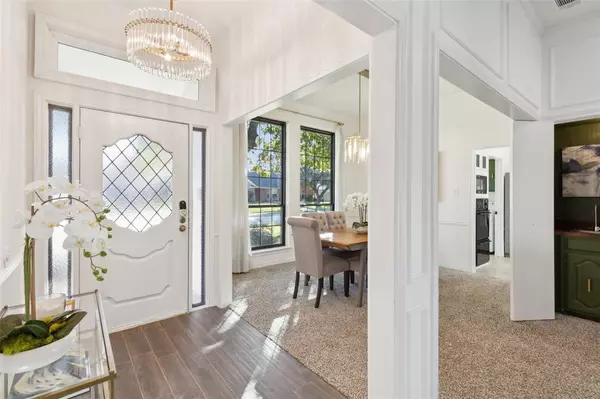
OPEN HOUSE
Sat Dec 14, 1:00pm - 3:00pm
UPDATED:
12/11/2024 06:34 PM
Key Details
Property Type Single Family Home
Sub Type Single Family Residence
Listing Status Active
Purchase Type For Sale
Square Footage 2,556 sqft
Price per Sqft $226
Subdivision Hunters Glen Two
MLS Listing ID 20786823
Style Traditional
Bedrooms 4
Full Baths 2
Half Baths 1
HOA Y/N None
Year Built 1981
Annual Tax Amount $9,819
Lot Size 9,583 Sqft
Acres 0.22
Property Description
Televisions, washer, dryer, refrigerator, grill, pool furniture included.
Location
State TX
County Collin
Direction Between Custer and Independence. North of Cross Bend. South of Springcreek.
Rooms
Dining Room 2
Interior
Interior Features Built-in Features, Decorative Lighting, Dry Bar, Vaulted Ceiling(s), Walk-In Closet(s)
Heating Central
Cooling Ceiling Fan(s), Central Air
Flooring Carpet, Tile
Fireplaces Number 1
Fireplaces Type Gas Logs, Gas Starter, Living Room, Masonry, Raised Hearth
Appliance Dishwasher, Disposal, Electric Range, Microwave, Double Oven, Refrigerator, Vented Exhaust Fan
Heat Source Central
Laundry Full Size W/D Area
Exterior
Exterior Feature Rain Gutters, Outdoor Grill
Garage Spaces 2.0
Fence Wood
Pool Heated, In Ground, Pool/Spa Combo
Utilities Available Alley, City Sewer, City Water, Concrete, Curbs, Sidewalk
Roof Type Composition
Total Parking Spaces 2
Garage Yes
Private Pool 1
Building
Lot Description Interior Lot
Story One
Foundation Slab
Level or Stories One
Structure Type Brick
Schools
Elementary Schools Hughston
Middle Schools Haggard
High Schools Vines
School District Plano Isd
Others
Ownership Contact Agent

GET MORE INFORMATION





