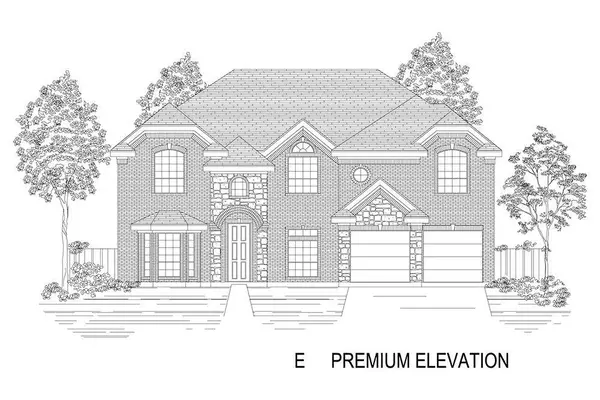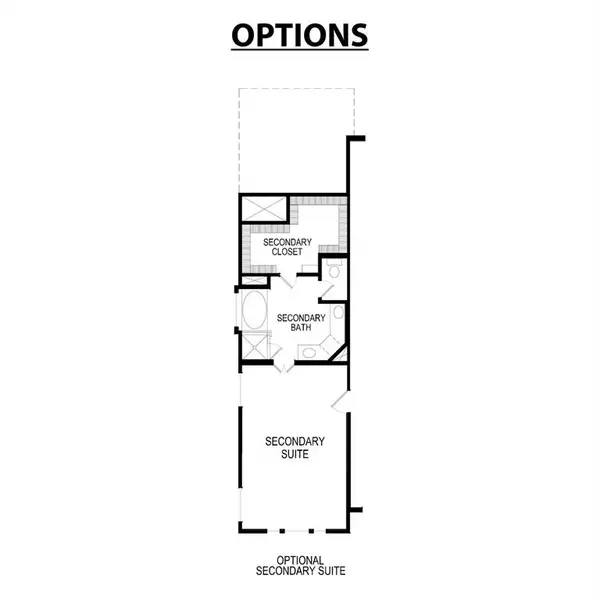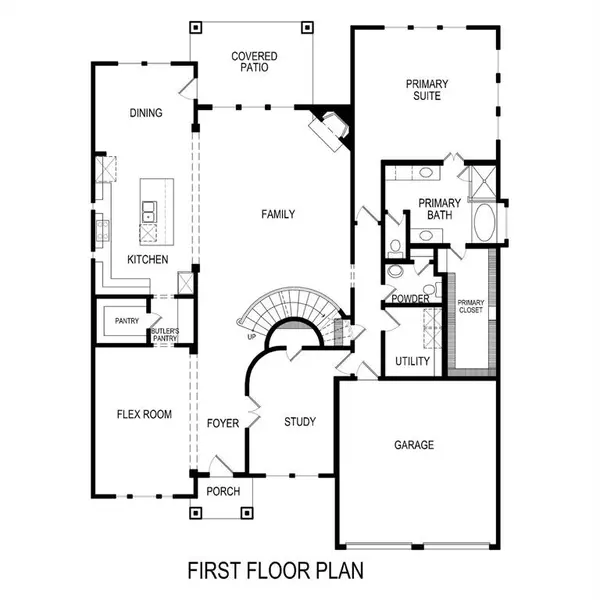UPDATED:
12/04/2024 04:10 AM
Key Details
Property Type Single Family Home
Sub Type Single Family Residence
Listing Status Active
Purchase Type For Sale
Square Footage 4,004 sqft
Price per Sqft $175
Subdivision Westside Preserve
MLS Listing ID 20789890
Style Traditional
Bedrooms 5
Full Baths 4
HOA Fees $1,200/ann
HOA Y/N Mandatory
Year Built 2024
Lot Size 1,089 Sqft
Acres 0.025
Property Description
Location
State TX
County Ellis
Community Community Pool, Fishing, Jogging Path/Bike Path, Park, Playground, Sidewalks
Direction From Dallas: Head S on US-67 to Hwy 67 in Midlothian. Take the exit toward US-287 N. After approximately two miles, Westside Preserve will be on the left. From Fort Worth: Head South on US-287 until you reach Old Fort Worth Road. Follow Old Fort Worth Road until you see Westside Preserve on the left
Rooms
Dining Room 1
Interior
Interior Features Decorative Lighting, Kitchen Island, Open Floorplan, Pantry, Sound System Wiring, Vaulted Ceiling(s)
Heating Central, Natural Gas
Cooling Central Air
Flooring Carpet, Ceramic Tile, Luxury Vinyl Plank
Fireplaces Number 1
Fireplaces Type Decorative, Electric
Appliance Dishwasher, Disposal, Electric Oven, Gas Cooktop, Tankless Water Heater, Vented Exhaust Fan
Heat Source Central, Natural Gas
Exterior
Exterior Feature Covered Patio/Porch, Rain Gutters, Private Yard
Garage Spaces 2.0
Fence Back Yard
Community Features Community Pool, Fishing, Jogging Path/Bike Path, Park, Playground, Sidewalks
Utilities Available City Sewer, City Water
Roof Type Composition
Total Parking Spaces 2
Garage Yes
Building
Lot Description Interior Lot, Landscaped, Sprinkler System, Subdivision
Story Two
Foundation Slab
Level or Stories Two
Structure Type Brick,Rock/Stone
Schools
Elementary Schools Vitovsky
Middle Schools Frank Seale
High Schools Midlothian
School District Midlothian Isd
Others
Ownership First Texas Homes
Acceptable Financing Cash, Conventional, Texas Vet, VA Loan
Listing Terms Cash, Conventional, Texas Vet, VA Loan





