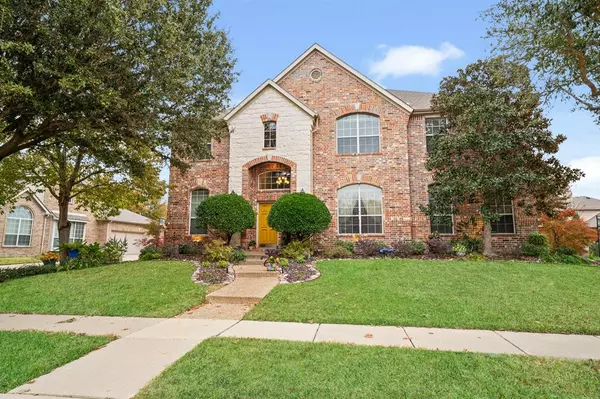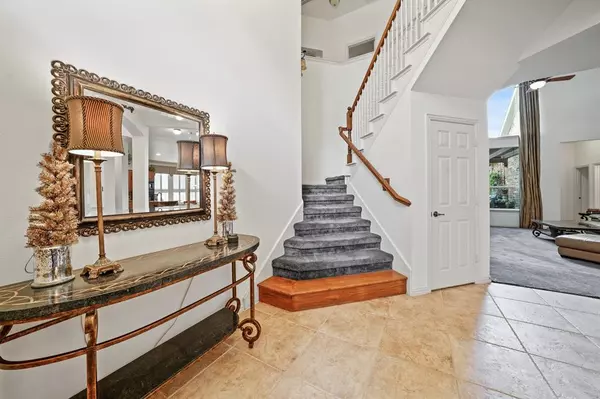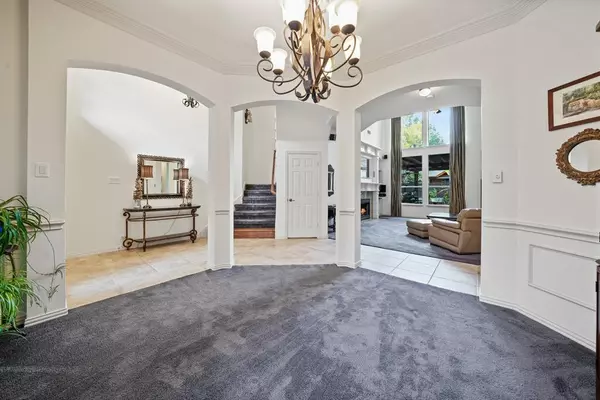UPDATED:
01/18/2025 08:04 PM
Key Details
Property Type Single Family Home
Sub Type Single Family Residence
Listing Status Active
Purchase Type For Sale
Square Footage 3,622 sqft
Price per Sqft $186
Subdivision Maxwell Creek North Ph 4
MLS Listing ID 20796080
Style Traditional
Bedrooms 5
Full Baths 4
HOA Fees $650/ann
HOA Y/N Mandatory
Year Built 2004
Annual Tax Amount $9,229
Lot Size 10,890 Sqft
Acres 0.25
Property Description
Step inside to discover an abundance of natural light, open layout and soaring ceilings. The living room flows seamlessly into the chef's kitchen featuring granite countertops, double ovens, a gas cooktop, and
abundant storage.The living area features built in speakers that link to the backyard and upstairs game room. Custom drapes throughout. The formal dining room is perfect for hosting, while the private office can double as a 6th bedroom to meet your needs. Retreat to the primary suite, your private sanctuary, with a spa-like ensuite showcasing a custom leaded glass picture. The backyard is a lush paradise with a covered patio, mature trees, flagstone paths, and a tranquil fountain. Entertain with ease in the custom media room, complete with a projector, screen and speakers—movie nights just got an upgrade! Also upstairs, a spacious game room and generously sized bedrooms provide room for everyone. Love the outdoors? A linear park and greenbelt sit right across the street, and the community pool with water slides, jogging trails, parks and more is just steps away! Practicality meets convenience with an oversized garage and two walk in attics for incredible storage. Recent upgrades include fresh paint, custom built ins, a newer roof, carpet, hot water heater, and fence! Energy efficiency and low utility bills make this beauty as practical as it is stunning. Conveniently located near shopping, dining, and entertainment—don't let this gem slip away. Come see it today!
Location
State TX
County Collin
Community Curbs
Direction From US 75 N, Exit 28A toward Plano Pkwy, R on E Plano, L on McCreary, L on Creekside.
Rooms
Dining Room 2
Interior
Interior Features Built-in Features, Cable TV Available, Cathedral Ceiling(s), Chandelier, Decorative Lighting, Double Vanity, Granite Counters, High Speed Internet Available, Kitchen Island, Open Floorplan, Pantry, Walk-In Closet(s)
Heating Central
Cooling Central Air
Flooring Carpet, Ceramic Tile, Wood
Fireplaces Number 1
Fireplaces Type Living Room
Appliance Dishwasher, Disposal, Electric Oven, Gas Cooktop, Microwave, Vented Exhaust Fan
Heat Source Central
Laundry Utility Room, Full Size W/D Area
Exterior
Exterior Feature Covered Patio/Porch, Rain Gutters, Lighting
Garage Spaces 2.0
Fence Back Yard, Wood
Community Features Curbs
Utilities Available Cable Available, City Sewer, City Water, Curbs, Electricity Available, Electricity Connected, Individual Gas Meter, Individual Water Meter
Roof Type Composition
Total Parking Spaces 2
Garage Yes
Building
Lot Description Few Trees, Interior Lot, Landscaped, Sprinkler System, Subdivision
Story Two
Foundation Slab
Level or Stories Two
Structure Type Brick
Schools
Elementary Schools Tibbals
High Schools Wylie East
School District Wylie Isd
Others
Ownership of record
Acceptable Financing Cash, Conventional, FHA, VA Loan
Listing Terms Cash, Conventional, FHA, VA Loan





