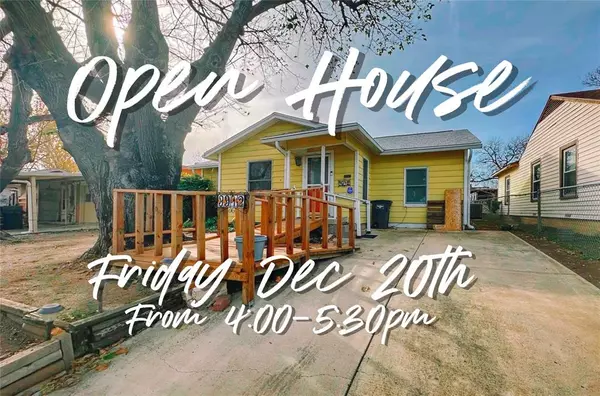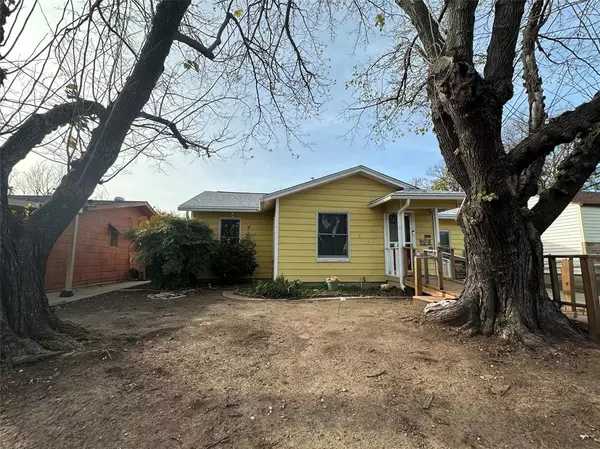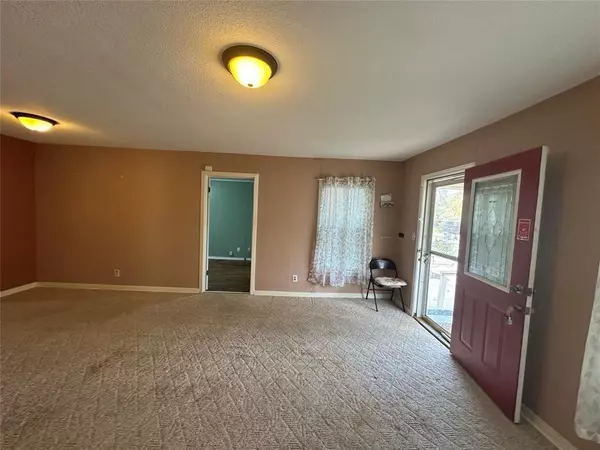UPDATED:
12/20/2024 11:34 PM
Key Details
Property Type Single Family Home
Sub Type Single Family Residence
Listing Status Active
Purchase Type For Sale
Square Footage 1,953 sqft
Price per Sqft $122
Subdivision Shaw Heights Add
MLS Listing ID 20796227
Style Traditional
Bedrooms 3
Full Baths 2
HOA Y/N None
Year Built 1952
Lot Size 7,000 Sqft
Acres 0.1607
Property Description
Updates and Features:
New Anderson Windows (2023)
Direct Solar System for energy efficiency
Replaced Roof (2023)
Updated Plumbing
Two Home Warranties for peace of mind
The split-bedroom layout offers great flexibility, with a large game room that could easily function as a mother-in-law suite or a fourth bedroom. It features laminate flooring, plenty of windows for natural light, a cabinet with a sink, a ceiling fan, and an exit to the backyard.
Adjacent to the game room, the den (with vinyl plank flooring and a ceiling fan) could also serve as a fourth bedroom, providing two separate entrances for added privacy and versatility.
The spacious living room can accommodate a second dining area, perfect for entertaining. The dining area includes a built-in cabinet, a pantry, and an exit to the backyard, making it ideal as an extension of the kitchen or as a cozy den.
The master suite is a true retreat, offering its own private bathroom and an enormous walk-in closet. The two additional bedrooms, located at the front of the home, share a bathroom and offer privacy for family or guests.
Additional features include a handicap-friendly front porch for easy access and a large, fenced backyard that's perfect for outdoor activities. The backyard also boasts a shed with ample storage and a free-standing garage or shed, providing even more space for your belongings.
This home is move-in ready and offers plenty of potential to fit your lifestyle. Schedule a tour today to see all that it has to offer!
Location
State TX
County Tarrant
Direction W Seminary Drive, North on 6th Ave, West on W Pafford St to James Ave
Rooms
Dining Room 1
Interior
Interior Features Built-in Features, Cable TV Available, Decorative Lighting, Open Floorplan, Pantry, Walk-In Closet(s)
Heating Central
Cooling Central Air
Flooring Carpet, Luxury Vinyl Plank, Tile
Appliance Gas Range, Refrigerator, Other
Heat Source Central
Laundry Electric Dryer Hookup, Gas Dryer Hookup, In Hall
Exterior
Exterior Feature Covered Patio/Porch
Fence Back Yard, Chain Link
Utilities Available Asphalt, City Sewer, City Water
Roof Type Composition
Garage No
Building
Lot Description Few Trees, Irregular Lot, Lrg. Backyard Grass
Story One
Foundation Other
Level or Stories One
Structure Type Frame
Schools
Elementary Schools Atwood
Middle Schools Benbrook
High Schools Arlngtnhts
School District Fort Worth Isd
Others
Ownership Cecelia Collier





