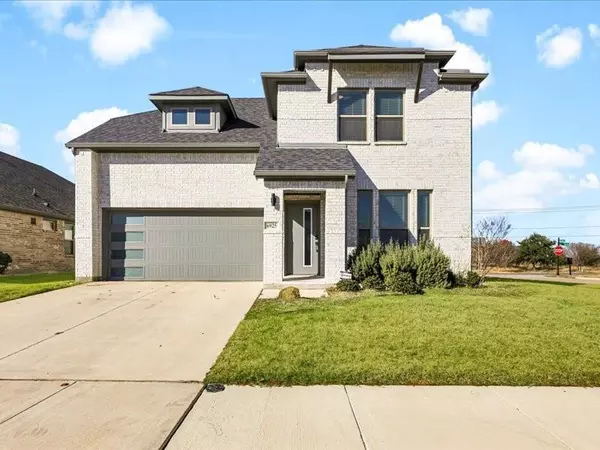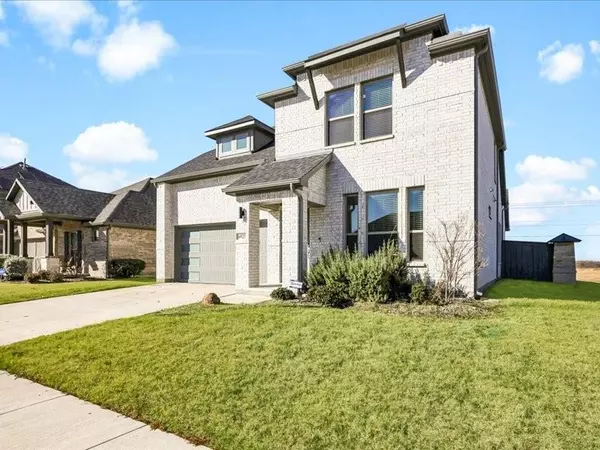UPDATED:
01/20/2025 11:28 PM
Key Details
Property Type Single Family Home
Sub Type Single Family Residence
Listing Status Active
Purchase Type For Sale
Square Footage 2,265 sqft
Price per Sqft $187
Subdivision Prairie Rdg Ph 1
MLS Listing ID 20802259
Bedrooms 4
Full Baths 3
HOA Y/N Mandatory
Year Built 2022
Annual Tax Amount $9,485
Lot Size 6,926 Sqft
Acres 0.159
Property Description
Nestled in a stunning community, this newly constructed 4-bedroom, 3-bathroom home radiates sophistication and style. Designed to capture natural sunlight, every corner of this property is bright and welcoming.
The chef-inspired kitchen boasts luxury fixtures, top-of-the-line appliances, and an open layout, making it the perfect hub for cooking and entertaining. Retreat to the spacious primary bedroom, complete with a spa-like ensuite bathroom featuring a soaking tub, walk-in shower, and dual vanities for ultimate relaxation.
With soaring high ceilings and generously sized walk-in closets, this home combines function and luxury in every detail. Enjoy the convenience of all appliances included, ensuring a seamless move-in experience. Also featuring a water filtration system, perfect for your everyday needs.
Come and see why this home is the perfect blend of modern luxury and timeless comfort!
Location
State TX
County Ellis
Direction Please use gps
Rooms
Dining Room 1
Interior
Interior Features Chandelier, Decorative Lighting, Double Vanity, Kitchen Island, Pantry
Fireplaces Number 1
Fireplaces Type Electric
Appliance Dishwasher, Electric Cooktop, Electric Oven, Electric Range, Electric Water Heater, Microwave
Exterior
Garage Spaces 2.0
Carport Spaces 2
Utilities Available Cable Available, City Sewer, City Water
Total Parking Spaces 2
Garage Yes
Building
Story Two
Level or Stories Two
Schools
Elementary Schools Mtpeak
Middle Schools Midlothian
High Schools Midlothian
School District Midlothian Isd
Others
Ownership Ashley Bernard





