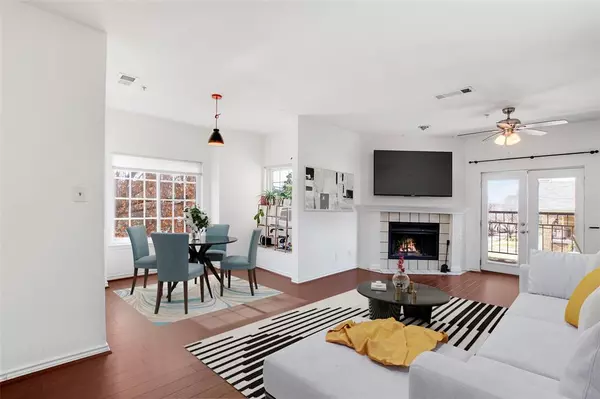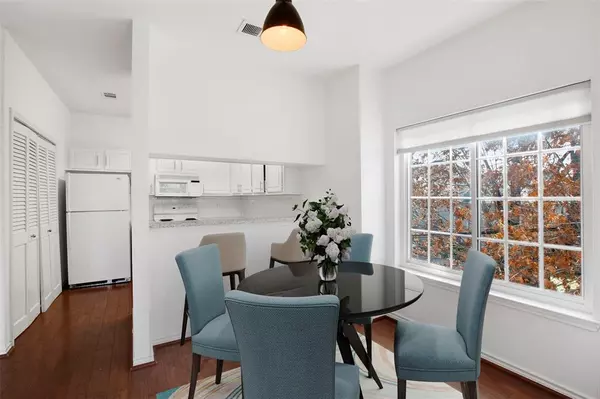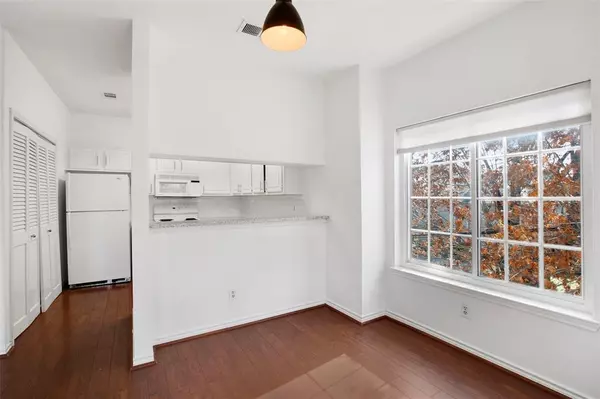UPDATED:
01/17/2025 11:14 PM
Key Details
Property Type Single Family Home
Sub Type Single Family Residence
Listing Status Pending
Purchase Type For Sale
Square Footage 1,130 sqft
Price per Sqft $397
Subdivision Remington Smu Condos
MLS Listing ID 20804299
Style Mediterranean
Bedrooms 2
Full Baths 2
Half Baths 1
HOA Fees $472/mo
HOA Y/N Mandatory
Year Built 1985
Lot Size 1.529 Acres
Acres 1.529
Property Description
Don't miss your chance to own the largest floor plan in The Remington! This expansive two-story condo offers a thoughtful layout and a prime location, perfect for both personal living and investment potential.
The main level boasts an open-concept design with a spacious living area, dining space, cozy fireplace, wet bar, powder bath, utility room, and seamless access to your private patio. Upstairs, you'll find 2 generously sized bedrooms and 2 full bathrooms for ultimate privacy and comfort.
Located within the prestigious Highland Park ISD, this condo is walkable to SMU, as well as the vibrant shops and restaurants of Hillcrest and Snider Plaza.
Recent updates include:
Trane HVAC system (2019)
New garbage disposal (2024)
New Dishwasher (2024)
Nest thermostat (2019)
Updated windows and patio door (2019)
Bonus: Refrigerator, washer, and dryer are included!
Enjoy summer days at the sparkling pool and spa, and rest easy with two assigned parking spaces (52 & 53). This unit offers the perfect canvas to personalize and update while enjoying all the conveniences of this coveted location.
A rare gem and a smart investment opportunity—don't wait!
Location
State TX
County Dallas
Community Community Pool, Jogging Path/Bike Path
Direction From Hillcrest turn on Shenandoah heading west then turn right into the open-air guest parking lot.
Rooms
Dining Room 1
Interior
Interior Features Built-in Features, Decorative Lighting, Granite Counters, High Speed Internet Available, Open Floorplan
Heating Central, Electric
Cooling Ceiling Fan(s), Central Air, Electric
Flooring Carpet, Combination, Laminate
Fireplaces Number 1
Fireplaces Type Living Room, Wood Burning
Appliance Dishwasher, Disposal, Electric Cooktop, Electric Oven, Refrigerator, Trash Compactor, Washer
Heat Source Central, Electric
Laundry Electric Dryer Hookup, Utility Room, Full Size W/D Area, Washer Hookup
Exterior
Garage Spaces 2.0
Carport Spaces 2
Pool Fenced, Gunite, In Ground, Outdoor Pool, Pool/Spa Combo
Community Features Community Pool, Jogging Path/Bike Path
Utilities Available City Sewer, City Water, Electricity Available, Electricity Connected
Roof Type Tile
Total Parking Spaces 2
Garage Yes
Private Pool 1
Building
Story Two
Foundation Slab
Level or Stories Two
Structure Type Brick
Schools
Elementary Schools Armstrong
High Schools Highland Park
School District Highland Park Isd
Others
Ownership See Agent
Acceptable Financing Cash, Conventional, FHA, VA Loan
Listing Terms Cash, Conventional, FHA, VA Loan





