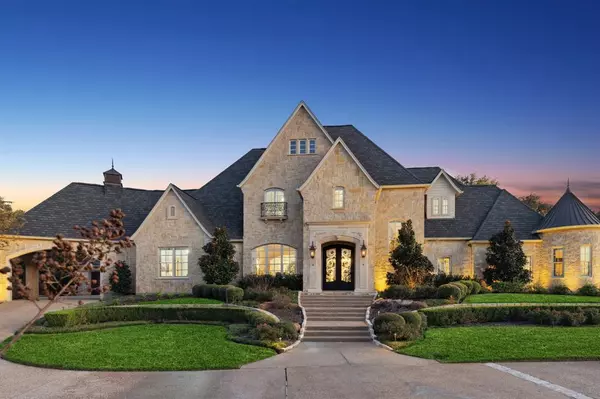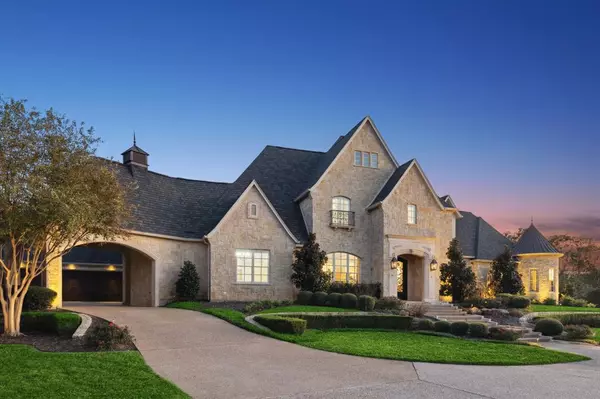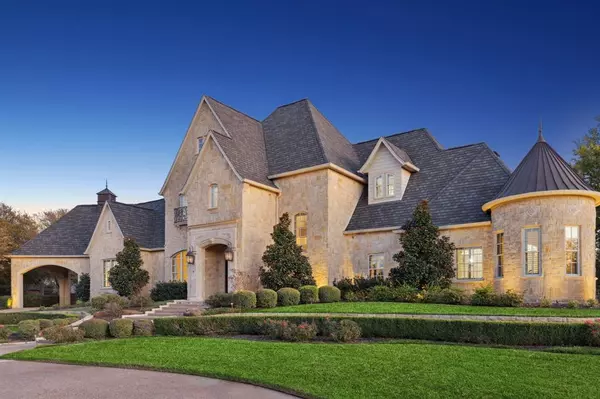UPDATED:
01/03/2025 10:10 PM
Key Details
Property Type Single Family Home
Sub Type Single Family Residence
Listing Status Active
Purchase Type For Sale
Square Footage 6,108 sqft
Price per Sqft $482
Subdivision Freeman A A #522
MLS Listing ID 20779239
Bedrooms 4
Full Baths 4
Half Baths 2
HOA Y/N None
Year Built 2004
Lot Size 1.400 Acres
Acres 1.4
Property Description
Location
State TX
County Tarrant
Direction From Southlake Blvd (FM 1709), Turn North on Peytonville Avenue. Subject Property is First House on Right After Curve. Pond is on Right Then Entrance Gate. Entrance gate opens toward street!
Rooms
Dining Room 2
Interior
Interior Features Built-in Features, Cable TV Available, Chandelier, Decorative Lighting, Eat-in Kitchen, High Speed Internet Available, Kitchen Island, Multiple Staircases, Pantry, Walk-In Closet(s)
Heating Central, Natural Gas, Zoned
Cooling Ceiling Fan(s), Central Air, Electric, Zoned
Flooring Carpet, Marble, Stone, Wood
Fireplaces Number 5
Fireplaces Type Gas, Gas Logs, Master Bedroom, Metal, See Through Fireplace, Wood Burning
Appliance Built-in Refrigerator, Dishwasher, Disposal, Electric Range, Gas Cooktop, Gas Oven, Gas Water Heater, Indoor Grill, Microwave, Double Oven, Refrigerator, Trash Compactor, Warming Drawer
Heat Source Central, Natural Gas, Zoned
Laundry Utility Room, Full Size W/D Area
Exterior
Exterior Feature Covered Patio/Porch, Fire Pit, Rain Gutters, Lighting, Mosquito Mist System, Outdoor Living Center
Garage Spaces 3.0
Fence Gate
Pool Gunite, Heated, In Ground, Pool Sweep, Pool/Spa Combo, Salt Water, Separate Spa/Hot Tub, Water Feature, Other
Utilities Available Asphalt, City Sewer, City Water, Individual Water Meter, Well
Roof Type Composition,Other
Total Parking Spaces 3
Garage Yes
Private Pool 1
Building
Lot Description Acreage, Landscaped, Tank/ Pond
Story Two
Foundation Slab
Level or Stories Two
Structure Type Rock/Stone
Schools
Elementary Schools Carroll
Middle Schools Dawson
High Schools Carroll
School District Carroll Isd
Others
Restrictions Building,Deed
Ownership Of Record





