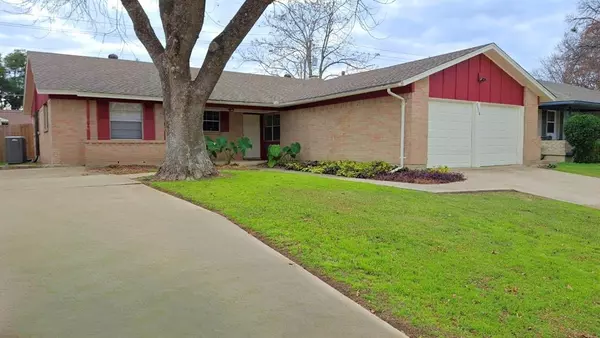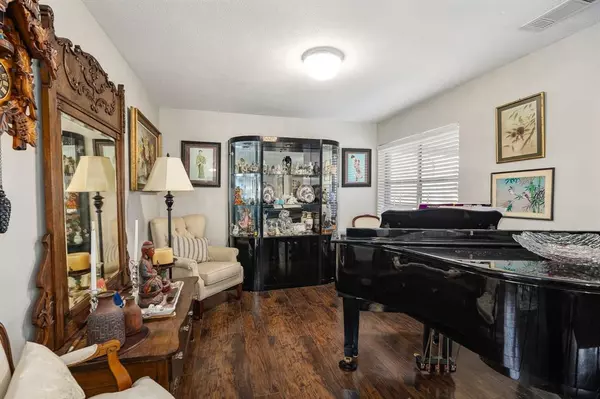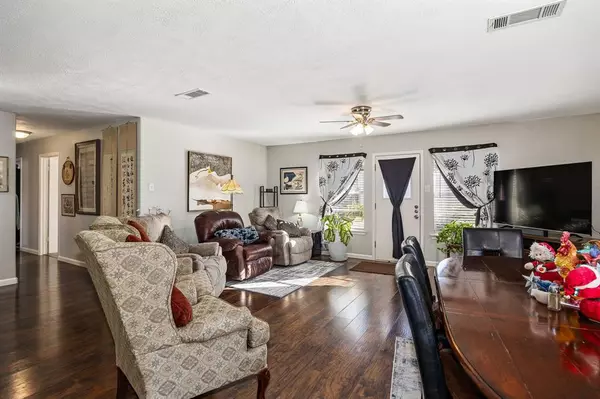UPDATED:
01/08/2025 06:11 PM
Key Details
Property Type Single Family Home
Sub Type Single Family Residence
Listing Status Active
Purchase Type For Sale
Square Footage 1,566 sqft
Price per Sqft $207
Subdivision Saturn Estates
MLS Listing ID 20807443
Bedrooms 3
Full Baths 2
HOA Y/N None
Year Built 1967
Annual Tax Amount $6,073
Lot Size 7,579 Sqft
Acres 0.174
Property Description
Located in a mature Garland neighborhood, this beautifully renovated 3-bedroom, 2-bath home offers an inviting open floorplan with wood and tile flooring in the kitchen and baths, and comfortable frieze carpeting in the bedrooms. The spacious layout includes a large living room, dining area, foyer, and kitchen—perfect for both entertaining and everyday living.
The kitchen shines with granite countertops, built-in stainless-steel appliances, a multi-burner gas cooktop, and a stunning stainless steel fridge that stays with the home. The owners retreat is a cozy sanctuary with a large closet and a beautifully updated ensuite bath featuring dual sinks and an extended walk-in shower.
Outside, you'll enjoy a huge backyard with an oversized patio and a sizable storage shed. The home also features two driveways—one leading to the two-car garage and another for additional off-street parking, or space for a boat or RV.
What makes this home even more special? You can choose your school through the Garland ISD Choice of School program. Plus, it's conveniently located near schools, dining, shopping, and major highways.
Don't miss out on this rare opportunity!
Location
State TX
County Dallas
Direction From 635 W and Centerville Rd take Head southwest on W Centerville Rd toward Meadow Creek Ln then Turn right onto E Northwest Hwy then Turn right onto Saturn Rd then Turn left onto Carroll Dr then Turn left onto Carroll Dr
Rooms
Dining Room 1
Interior
Interior Features Cable TV Available, Decorative Lighting, High Speed Internet Available
Heating Central
Cooling Ceiling Fan(s), Central Air
Flooring Laminate
Fireplaces Number 1
Fireplaces Type Wood Burning
Appliance Dishwasher, Disposal, Gas Water Heater, Microwave, Refrigerator
Heat Source Central
Laundry Utility Room
Exterior
Garage Spaces 2.0
Fence Chain Link, Wood
Utilities Available City Sewer, City Water
Roof Type Composition
Garage Yes
Building
Story One
Foundation Slab
Level or Stories One
Structure Type Brick
Schools
Elementary Schools Choice Of School
Middle Schools Choice Of School
High Schools Choice Of School
School District Garland Isd
Others
Ownership NELLIE HOWERY JR
Acceptable Financing Cash, Conventional, FHA, VA Loan
Listing Terms Cash, Conventional, FHA, VA Loan





