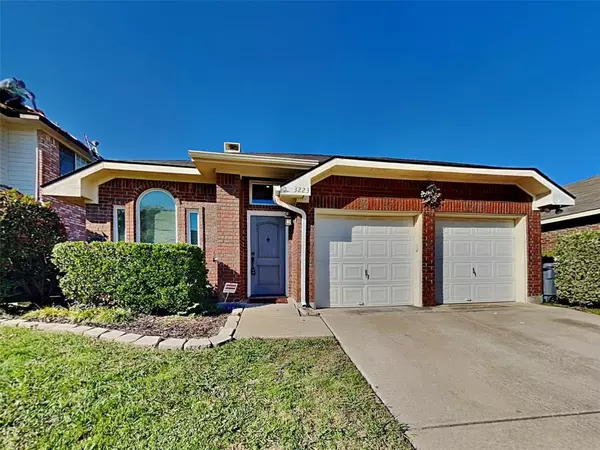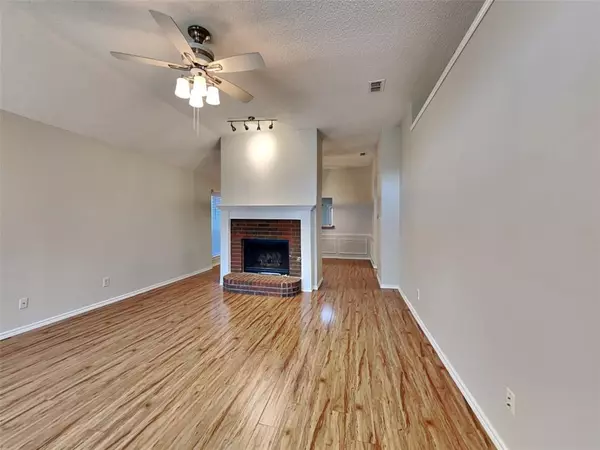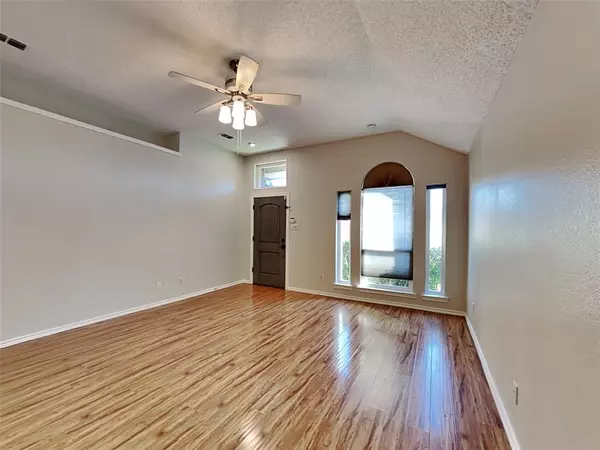UPDATED:
01/08/2025 03:10 PM
Key Details
Property Type Single Family Home
Sub Type Single Family Residence
Listing Status Active
Purchase Type For Rent
Square Footage 1,368 sqft
Subdivision The Renaissance
MLS Listing ID 20810701
Bedrooms 3
Full Baths 2
HOA Y/N None
Year Built 1991
Lot Size 4,051 Sqft
Acres 0.093
Property Description
In the master bath, you'll find his-and-her vanities paired with a luxurious garden tub and a separate shower, creating a spa-like atmosphere. Ready for immediate move-in, this home boasts pristine landscaping that reflects the care and attention given to the property.
Perfect as a first home and offering exceptional value, this residence sits in a sought-after North Dallas location. . Hurry homes this nice do not last long. Schedule your convenient self-showing today! Resident Benefit Package: $42.00-month. Includes HVAC air filter delivery, Tenant Liability Insurance, Credit Reporting, Tenant Rewards Program, and much more!
This property is eligible for deposit alternative coverage in lieu of a security deposit. For information and enrollment, please contact our leasing team and enjoy a deposit-free renting experience.
Location
State TX
County Denton
Direction Please refer to GPS.
Rooms
Dining Room 1
Interior
Heating Other
Cooling Ceiling Fan(s), Central Air, Electric
Flooring Ceramic Tile
Fireplaces Number 1
Fireplaces Type Gas
Furnishings 1
Appliance Other
Heat Source Other
Exterior
Garage Spaces 2.0
Utilities Available City Sewer, City Water
Total Parking Spaces 2
Garage Yes
Building
Story One
Level or Stories One
Schools
Elementary Schools Farmersbra
Middle Schools Long
High Schools Smith
School District Carrollton-Farmers Branch Isd
Others
Pets Allowed No
Restrictions No Pets,No Smoking
Ownership NA
Pets Allowed No





