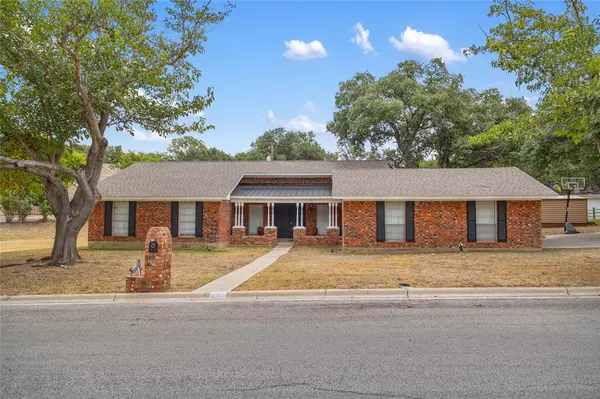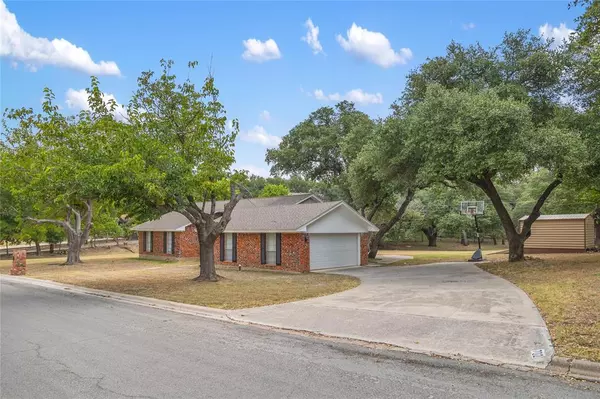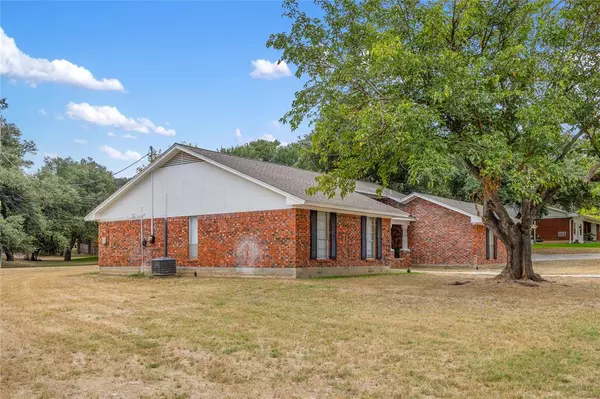UPDATED:
01/20/2025 02:34 PM
Key Details
Property Type Single Family Home
Sub Type Single Family Residence
Listing Status Active KO
Purchase Type For Sale
Square Footage 1,671 sqft
Price per Sqft $178
Subdivision Oakdale 1St Extension
MLS Listing ID 20809661
Style Ranch
Bedrooms 3
Full Baths 2
HOA Y/N None
Year Built 1977
Annual Tax Amount $4,686
Lot Size 0.536 Acres
Acres 0.536
Lot Dimensions 165X142
Property Description
Location
State TX
County Brown
Direction GPS friendly. From downtown Brownwood head south on Austin and turn left on Oakpark. House is on the right.
Rooms
Dining Room 1
Interior
Interior Features Built-in Features, Cable TV Available, Decorative Lighting, Double Vanity, Eat-in Kitchen, Granite Counters, High Speed Internet Available, Open Floorplan, Pantry, Vaulted Ceiling(s), Walk-In Closet(s)
Heating Central, Electric, Fireplace(s)
Cooling Ceiling Fan(s), Central Air, Electric
Flooring Carpet, Ceramic Tile, Laminate, Wood
Fireplaces Number 1
Fireplaces Type Living Room, Wood Burning
Appliance Dishwasher, Disposal, Dryer, Electric Range, Electric Water Heater, Microwave, Refrigerator, Washer
Heat Source Central, Electric, Fireplace(s)
Laundry Electric Dryer Hookup, Utility Room, Full Size W/D Area, Washer Hookup
Exterior
Exterior Feature Barbecue, Covered Patio/Porch, Gas Grill, Rain Gutters, RV/Boat Parking
Garage Spaces 2.0
Fence None
Utilities Available All Weather Road, Asphalt, Cable Available, City Sewer, City Water, Curbs, Electricity Connected, Individual Water Meter
Roof Type Composition
Total Parking Spaces 2
Garage Yes
Building
Lot Description Few Trees, Interior Lot, Lrg. Backyard Grass, Oak
Story One
Foundation Brick/Mortar, Slab
Level or Stories One
Structure Type Brick
Schools
Elementary Schools Woodlandht
Middle Schools Brownwood
High Schools Brownwood
School District Brownwood Isd
Others
Ownership Butler, Richard
Acceptable Financing 1031 Exchange, Cash, Conventional
Listing Terms 1031 Exchange, Cash, Conventional





