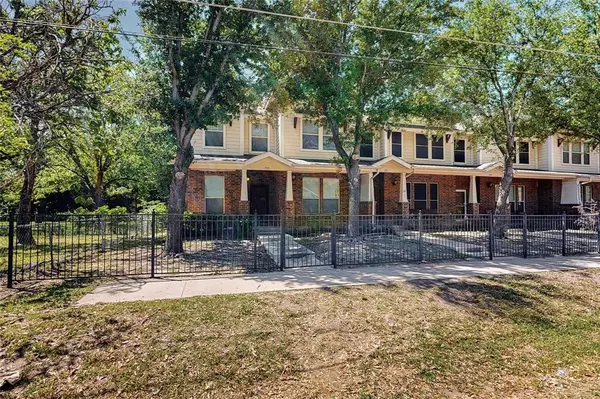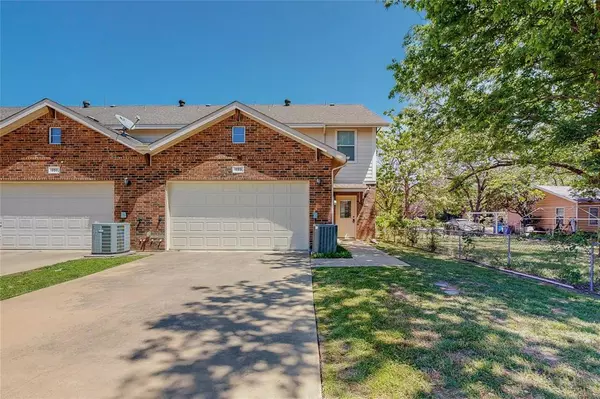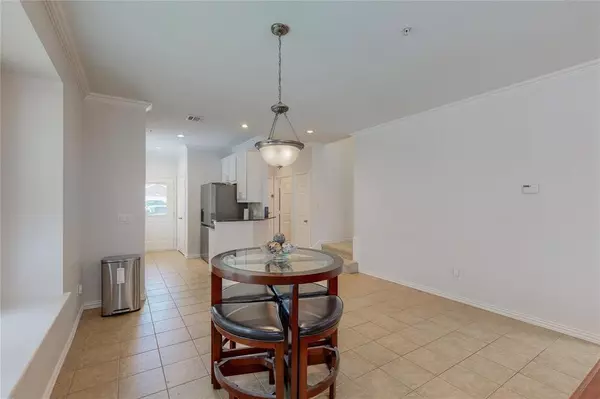UPDATED:
01/17/2025 05:43 PM
Key Details
Property Type Townhouse
Sub Type Townhouse
Listing Status Active
Purchase Type For Sale
Square Footage 2,166 sqft
Price per Sqft $182
Subdivision Heritage Square Add
MLS Listing ID 20809599
Style Split Level,Traditional
Bedrooms 4
Full Baths 2
Half Baths 1
HOA Fees $330/mo
HOA Y/N Mandatory
Year Built 2006
Annual Tax Amount $6,800
Lot Size 4,791 Sqft
Acres 0.11
Property Description
Location
State TX
County Denton
Direction off I-35 & From 1171 (Main ) east to Mill turn right to High School drive left on Poydras quick right to end unit on left in cul- de- sac. From Poydras street turn right then quick left, home on left, end unit in cul- sac
Rooms
Dining Room 1
Interior
Interior Features Cable TV Available, Decorative Lighting, Granite Counters, High Speed Internet Available, Open Floorplan, Pantry
Heating Electric
Cooling Ceiling Fan(s), Central Air, Electric
Flooring Carpet, Ceramic Tile
Appliance Dishwasher, Disposal, Dryer, Electric Cooktop, Electric Oven, Electric Range, Gas Water Heater, Microwave, Refrigerator
Heat Source Electric
Exterior
Garage Spaces 2.0
Fence Gate
Utilities Available City Sewer, City Water, Curbs, Sidewalk
Roof Type Composition
Total Parking Spaces 1
Garage Yes
Building
Story Two
Foundation Slab
Level or Stories Two
Structure Type Brick,Siding,Wood
Schools
Elementary Schools Mill Street
Middle Schools Delay
High Schools Lewisville
School District Lewisville Isd
Others
Restrictions Other
Ownership Howard Lusk Jr
Acceptable Financing Cash, Conventional, FHA, VA Loan
Listing Terms Cash, Conventional, FHA, VA Loan





