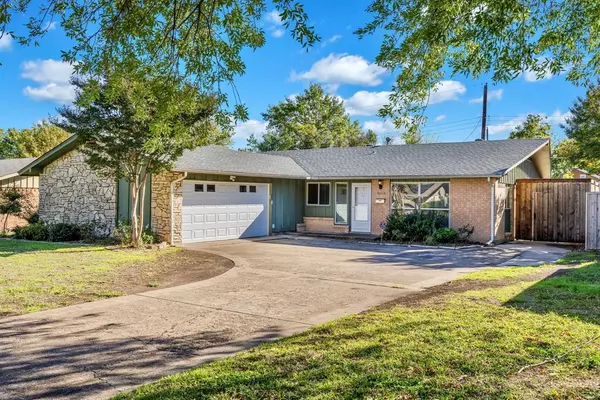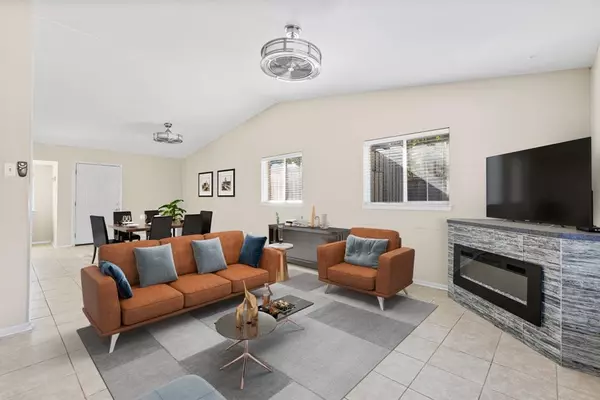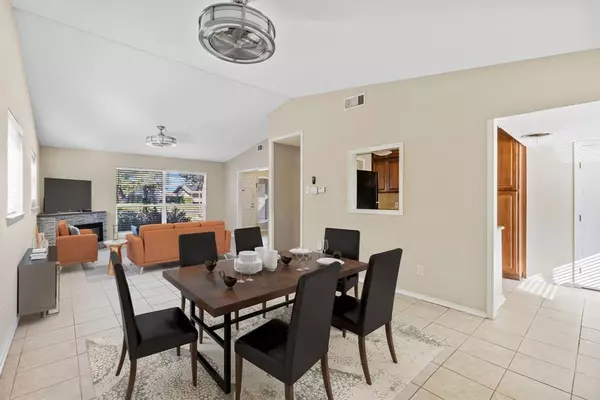UPDATED:
01/09/2025 03:10 PM
Key Details
Property Type Single Family Home
Sub Type Single Family Residence
Listing Status Active
Purchase Type For Sale
Square Footage 1,606 sqft
Price per Sqft $239
Subdivision Central Park North 2Nd Sec
MLS Listing ID 20812257
Style Traditional
Bedrooms 4
Full Baths 2
HOA Y/N None
Year Built 1962
Annual Tax Amount $8,246
Lot Size 8,015 Sqft
Acres 0.184
Property Description
Location
State TX
County Dallas
Direction From Highway 75, head west on Spring Valley Road. Turn south onto Waterfall Way, then west onto Greenhollow Lane. The house is on the left. Alternatively, use GPS for precise directions.
Rooms
Dining Room 1
Interior
Interior Features Cable TV Available, Decorative Lighting, Granite Counters, High Speed Internet Available, In-Law Suite Floorplan, Open Floorplan, Vaulted Ceiling(s), Walk-In Closet(s)
Heating Central, Electric, Natural Gas
Cooling Ceiling Fan(s), Central Air
Flooring Ceramic Tile
Fireplaces Number 1
Fireplaces Type Electric
Appliance Dishwasher, Disposal, Electric Range, Microwave
Heat Source Central, Electric, Natural Gas
Exterior
Exterior Feature Private Yard
Garage Spaces 2.0
Fence Privacy
Utilities Available City Sewer, City Water
Roof Type Composition
Total Parking Spaces 2
Garage Yes
Building
Lot Description Few Trees, Landscaped, No Backyard Grass
Story One
Foundation Slab
Level or Stories One
Structure Type Brick,Siding,Stone Veneer
Schools
Elementary Schools Carolyn Bukhair
High Schools Richardson
School District Richardson Isd
Others
Ownership See Tax





