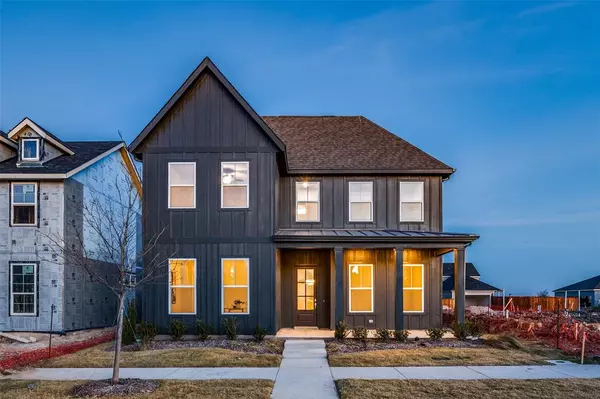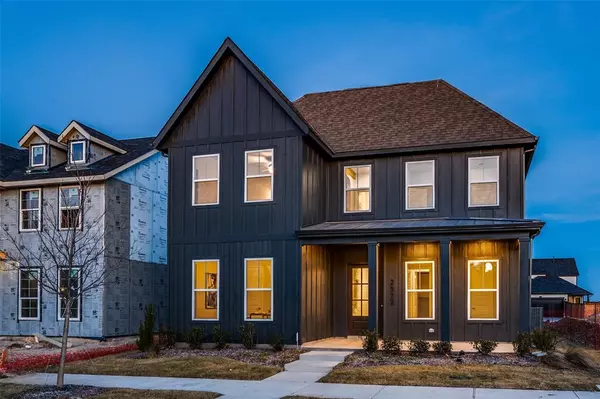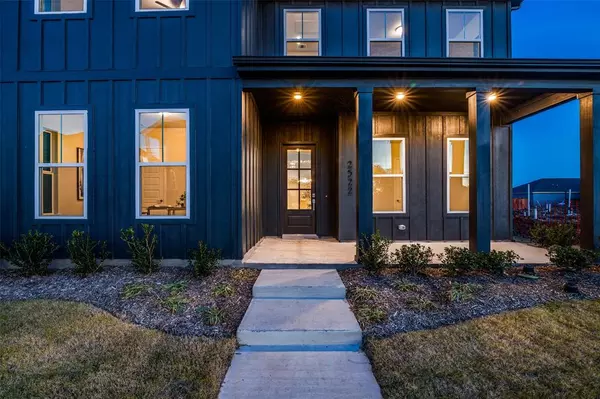OPEN HOUSE
Sun Jan 26, 2:00pm - 4:00pm
UPDATED:
01/21/2025 04:19 PM
Key Details
Property Type Single Family Home
Sub Type Single Family Residence
Listing Status Active
Purchase Type For Sale
Square Footage 2,726 sqft
Price per Sqft $194
Subdivision Lake Park
MLS Listing ID 20807313
Style Modern Farmhouse,Traditional
Bedrooms 4
Full Baths 3
HOA Fees $1,400/ann
HOA Y/N Mandatory
Year Built 2025
Annual Tax Amount $2,942
Lot Size 4,965 Sqft
Acres 0.114
Property Description
This beautiful Cambridge Home offers 2,726 sq. ft. of thoughtfully designed living space with breathtaking views of Lake Ray Hubbard. The open-concept floorplan includes 4 bedrooms, 3 baths, a game room, fenced yard, and a 2-car garage—perfect for modern living and entertaining.
The primary bedroom is conveniently located downstairs, along with two secondary bedrooms, one of which is ideal for a home office. The inviting kitchen, dining, and living areas flow seamlessly, creating a warm and versatile space for family gatherings or relaxed evenings.
Designed with luxury and practicality in mind, this home boasts flexible financing options, including $0 down payment, monthly payments potentially lower than rent, and up to $15,000 in seller credit for your down payment, interest rate buy-down, or closing costs when using the preferred lender.
Don't miss your chance to own this dream home! Call Lee Lamont today to schedule your private tour, discuss financing options, and view the virtual tour showcasing this home's incredible location near the lake. Your elevated lifestyle awaits!
Location
State TX
County Dallas
Community Greenbelt, Jogging Path/Bike Path, Lake, Sidewalks
Direction .
Rooms
Dining Room 1
Interior
Interior Features Kitchen Island, Open Floorplan, Smart Home System
Heating Central, Natural Gas
Cooling Central Air, Electric
Flooring Carpet, Laminate
Appliance Dishwasher, Disposal, Gas Cooktop, Gas Oven, Gas Range, Microwave
Heat Source Central, Natural Gas
Laundry Electric Dryer Hookup, Washer Hookup
Exterior
Garage Spaces 2.0
Fence Fenced, Wood, Wrought Iron
Community Features Greenbelt, Jogging Path/Bike Path, Lake, Sidewalks
Utilities Available Alley, City Sewer, Community Mailbox, Curbs, Individual Gas Meter, Individual Water Meter, Sidewalk, Underground Utilities
Roof Type Composition
Total Parking Spaces 2
Garage Yes
Building
Story Two
Foundation Slab
Level or Stories Two
Structure Type Frame,Siding
Schools
Elementary Schools Choice Of School
Middle Schools Choice Of School
High Schools Choice Of School
School District Garland Isd
Others
Ownership see agent





