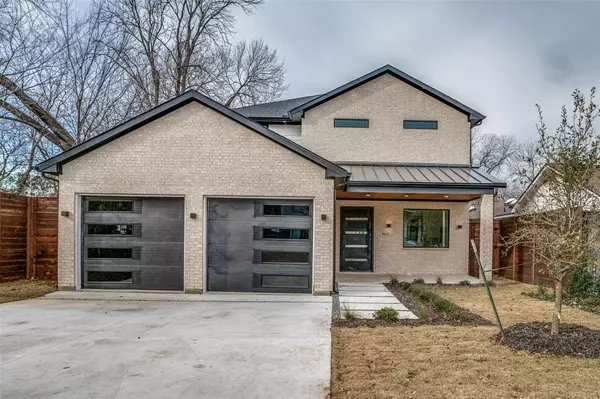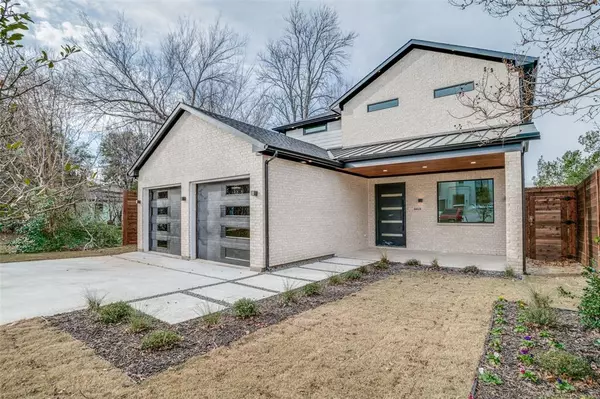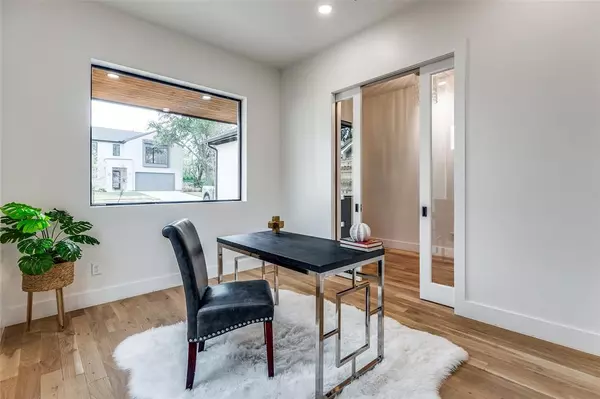OPEN HOUSE
Sun Jan 26, 12:00pm - 2:00pm
UPDATED:
01/21/2025 07:30 PM
Key Details
Property Type Single Family Home
Sub Type Single Family Residence
Listing Status Active
Purchase Type For Sale
Square Footage 4,150 sqft
Price per Sqft $360
Subdivision Crest Haven Place
MLS Listing ID 20794603
Style Contemporary/Modern
Bedrooms 5
Full Baths 4
Half Baths 1
HOA Y/N None
Year Built 2024
Annual Tax Amount $8,720
Lot Size 7,535 Sqft
Acres 0.173
Property Description
The open-concept living space is bathed in natural light and features soaring ceilings, clean lines, and high-end finishes throughout. The chef's kitchen boasts premium appliances, a large island, and seamless flow into the living and dining areas—ideal for entertaining.
The primary suite, conveniently located on the first floor, is a private retreat with a spa-like bathroom and a generous walk-in closet. Upstairs, you'll find four additional bedrooms, perfectly situated for family and guests, along with a dedicated media room for movie nights or game days.
Set in a desirable neighborhood and crafted with impeccable attention to detail, this home is move-in ready and waiting for your personal touch. Don't miss your opportunity to own this one-of-a-kind masterpiece!
Location
State TX
County Dallas
Direction See GPS
Rooms
Dining Room 1
Interior
Interior Features Built-in Wine Cooler, Chandelier, Decorative Lighting, Double Vanity, Eat-in Kitchen, High Speed Internet Available, Kitchen Island, Open Floorplan, Pantry, Smart Home System, Sound System Wiring, Vaulted Ceiling(s), Walk-In Closet(s)
Heating Central, Natural Gas
Cooling Ceiling Fan(s), Central Air, Electric
Flooring Carpet, Wood
Fireplaces Number 1
Fireplaces Type Gas
Appliance Built-in Gas Range, Built-in Refrigerator, Dishwasher, Microwave, Refrigerator
Heat Source Central, Natural Gas
Exterior
Exterior Feature Attached Grill, Covered Deck, Covered Patio/Porch
Garage Spaces 2.0
Fence Wood
Utilities Available City Sewer, City Water
Roof Type Composition,Metal
Total Parking Spaces 2
Garage Yes
Building
Lot Description Landscaped
Story Two
Foundation Slab
Level or Stories Two
Structure Type Brick,Siding
Schools
Elementary Schools Polk
Middle Schools Medrano
High Schools Jefferson
School District Dallas Isd
Others
Ownership See Agent





