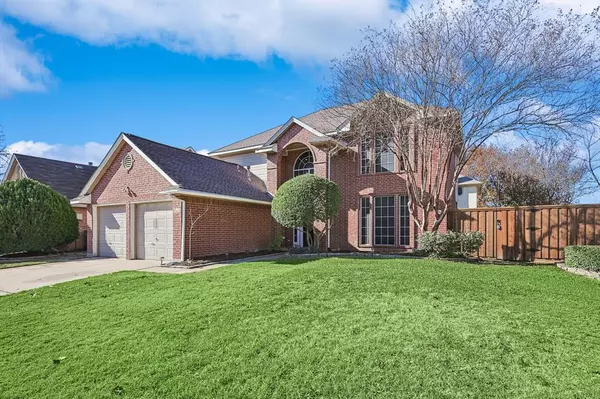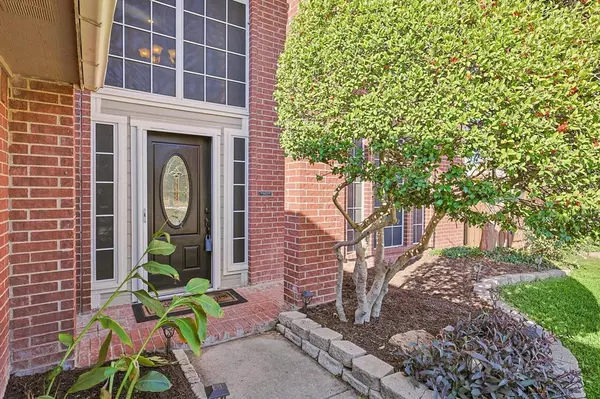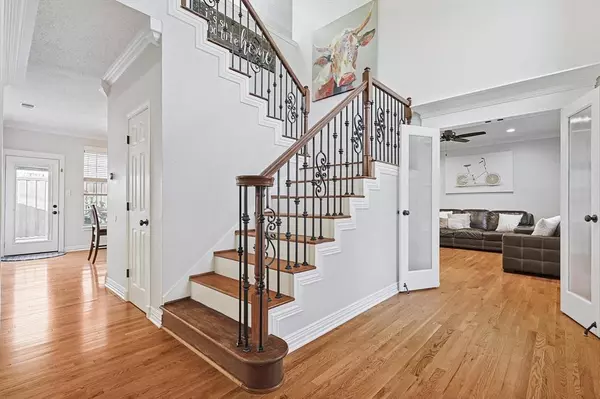UPDATED:
01/20/2025 09:10 AM
Key Details
Property Type Single Family Home
Sub Type Single Family Residence
Listing Status Active
Purchase Type For Sale
Square Footage 2,204 sqft
Price per Sqft $215
Subdivision Indian Oaks Add Sec 3
MLS Listing ID 20821200
Style Traditional
Bedrooms 4
Full Baths 2
Half Baths 1
HOA Y/N Voluntary
Year Built 1991
Annual Tax Amount $7,519
Lot Size 5,662 Sqft
Acres 0.13
Property Description
The outdoor oasis boasts a sparkling pool, a raised spa with a water fall, and a covered arbor, perfect for weekend relaxation and entertaining. Landscaped grounds, including a peach tree and concord grape vine, add curb appeal and create a serene environment. This home seamlessly blends style, comfort, and functionality—don't miss it!
Location
State TX
County Denton
Direction From FM 3040 turn N onto Old Orchard, Right Babbling Brook, then Right on Choctaw Ridge. Home is on the corner.
Rooms
Dining Room 2
Interior
Interior Features Built-in Features, Cable TV Available, Chandelier, Decorative Lighting, Granite Counters, High Speed Internet Available, Natural Woodwork, Open Floorplan, Pantry, Walk-In Closet(s)
Heating Central, Natural Gas, Zoned
Cooling Ceiling Fan(s), Central Air, Electric
Flooring Carpet, Slate, Wood
Fireplaces Number 1
Fireplaces Type Brick, Gas Starter, Living Room
Appliance Dishwasher, Disposal, Electric Oven, Electric Range, Microwave, Double Oven
Heat Source Central, Natural Gas, Zoned
Laundry Utility Room, Full Size W/D Area, Stacked W/D Area
Exterior
Exterior Feature Covered Patio/Porch, Storage
Garage Spaces 2.0
Fence Privacy, Wood, Wrought Iron
Pool Fenced, Gunite, Heated, In Ground, Pool Sweep, Pool/Spa Combo, Waterfall
Utilities Available All Weather Road, City Sewer, City Water, Curbs, Electricity Connected, Sidewalk
Roof Type Composition
Total Parking Spaces 2
Garage Yes
Private Pool 1
Building
Lot Description Corner Lot, Few Trees, Landscaped, Sprinkler System
Story Two
Foundation Slab
Level or Stories Two
Structure Type Brick
Schools
Elementary Schools Parkway
Middle Schools Hedrick
High Schools Lewisville
School District Lewisville Isd
Others
Ownership Of Record
Acceptable Financing Cash, Conventional, FHA, VA Loan
Listing Terms Cash, Conventional, FHA, VA Loan
Special Listing Condition Aerial Photo





