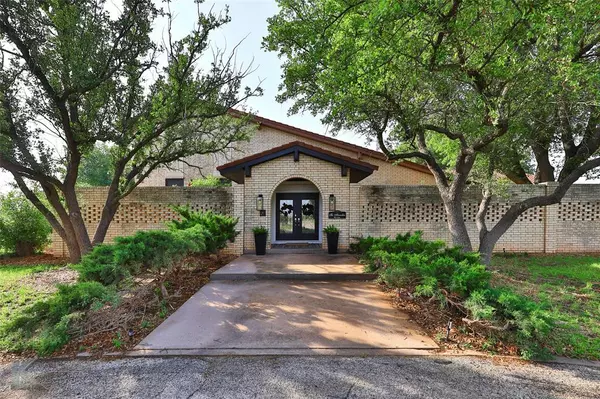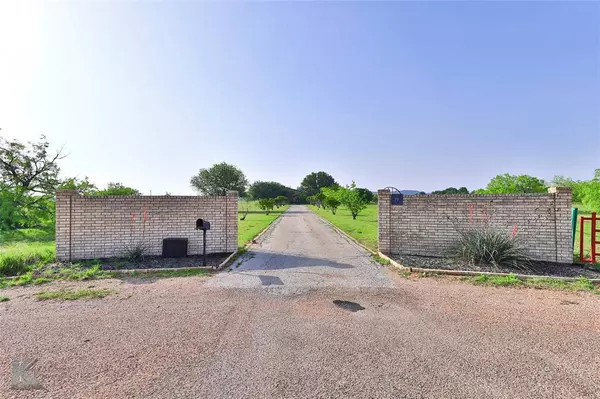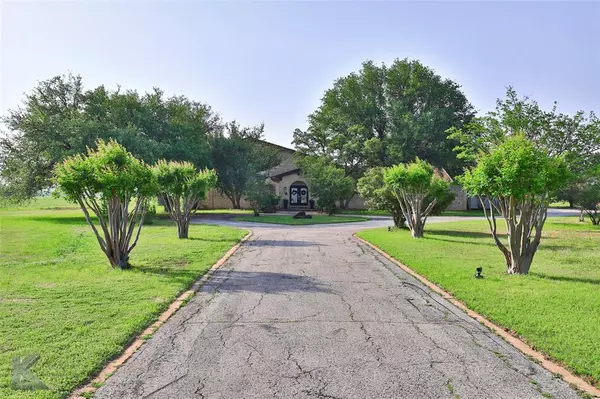OPEN HOUSE
Sun Feb 02, 2:00pm - 3:00pm
UPDATED:
01/31/2025 11:10 PM
Key Details
Property Type Single Family Home
Sub Type Single Family Residence
Listing Status Active
Purchase Type For Sale
Square Footage 4,206 sqft
Price per Sqft $152
Subdivision Coronado Sub
MLS Listing ID 20830344
Style Traditional
Bedrooms 4
Full Baths 4
Half Baths 1
HOA Y/N None
Year Built 1982
Annual Tax Amount $7,818
Lot Size 6.820 Acres
Acres 6.82
Property Description
Inside, you'll find a spacious grand room that can function as a formal living and dining area, perfect for entertaining. The cozy den features beautiful wood-paneled walls, a wood-burning fireplace, new tile floors that flow through the formal living room and front bedroom and large windows that let in plenty of natural light. The formal dining room has a mirrored wall with plenty of space to accommodate all of your guests!
The kitchen is a chef's dream, with ample cabinets for storage and plenty of counter space. Adjacent to the kitchen, the oversized laundry room offers additional storage and a sink. Upstairs, the versatile loft area that overlooks the main parts of the home can be used as a reading nook, playroom, or office.
The spacious primary bedroom is located upstairs and includes two bathrooms—one with a shower and one with a soaking tub. The large walk-in closet is cedar-lined and offers plenty of storage. The bedroom also has a private balcony with a view of the entire back of the property and beautiful hill country.
Outdoor living is just as impressive with a large concrete patio, a sunken seating area with two fire pits, and several private outdoor seating areas. The three-car garage provides ample storage space.
Located in the highly desirable Wylie East School District, this home offers the perfect balance of privacy and convenience. Schedule your showing today to see all this property has to offer!
Location
State TX
County Taylor
Direction Going south on highway 83 84, turn left onto Clark Road. Then right on Avenida Dr. Silva. Home at the end of the street.
Rooms
Dining Room 2
Interior
Interior Features Built-in Features, Cable TV Available, Cedar Closet(s), Decorative Lighting, Double Vanity, Eat-in Kitchen, High Speed Internet Available, Kitchen Island, Open Floorplan, Pantry, Vaulted Ceiling(s), Walk-In Closet(s)
Heating Central, Electric, Fireplace(s)
Cooling Ceiling Fan(s), Central Air, Electric, Multi Units
Flooring Carpet, Hardwood, Tile
Fireplaces Number 1
Fireplaces Type Den, Wood Burning
Appliance Built-in Refrigerator, Dishwasher, Disposal, Electric Cooktop, Electric Oven, Double Oven, Trash Compactor
Heat Source Central, Electric, Fireplace(s)
Exterior
Exterior Feature Balcony, Courtyard, Fire Pit, Rain Gutters, Playground, Storage
Garage Spaces 3.0
Fence Brick, Gate, Pipe, Wood, Wrought Iron
Utilities Available Co-op Water, Outside City Limits, Septic
Roof Type Concrete,Metal,Tile,Other
Total Parking Spaces 3
Garage Yes
Building
Lot Description Acreage, Cul-De-Sac, Landscaped, Lrg. Backyard Grass, Many Trees, Sprinkler System
Story Two
Foundation Slab
Level or Stories Two
Structure Type Brick,Other
Schools
Elementary Schools Wylie East
High Schools Wylie
School District Wylie Isd, Taylor Co.
Others
Ownership Austin and Kelsey Alexander
Acceptable Financing Cash, Conventional, VA Loan
Listing Terms Cash, Conventional, VA Loan





