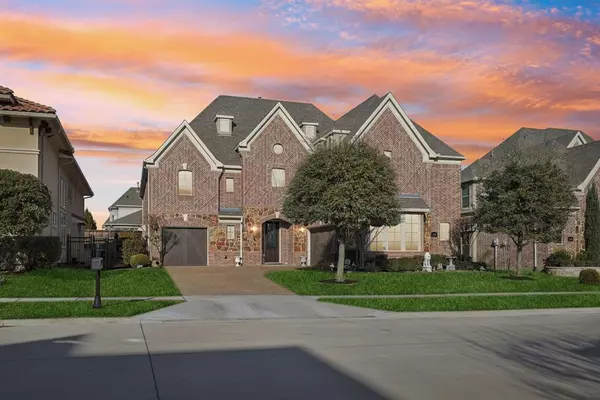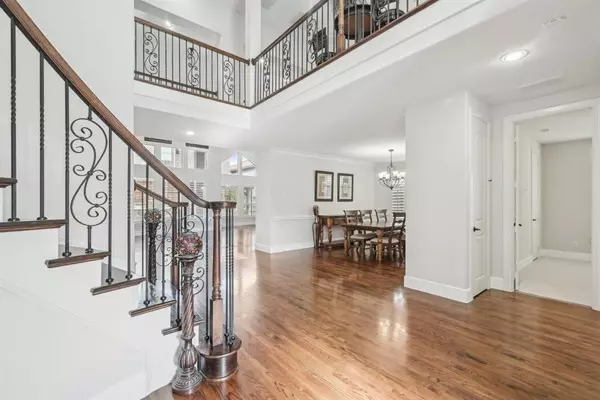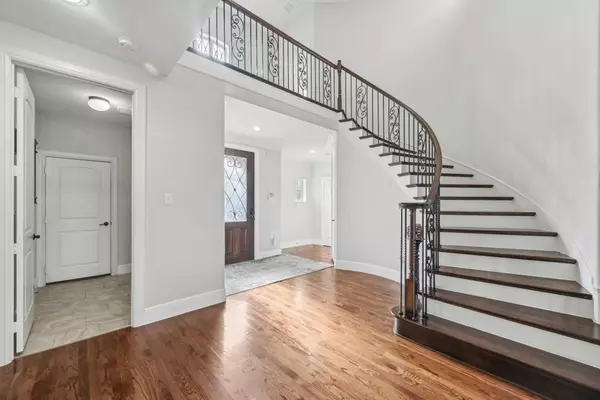OPEN HOUSE
Sat Feb 01, 1:00pm - 4:00pm
Sun Feb 02, 1:00pm - 4:00pm
UPDATED:
01/31/2025 08:44 PM
Key Details
Property Type Single Family Home
Sub Type Single Family Residence
Listing Status Active
Purchase Type For Sale
Square Footage 4,707 sqft
Price per Sqft $265
Subdivision The Hills Of Kingswood Ph 2
MLS Listing ID 20828423
Style Traditional
Bedrooms 5
Full Baths 4
HOA Fees $2,500/ann
HOA Y/N Mandatory
Year Built 2017
Annual Tax Amount $16,475
Lot Size 8,102 Sqft
Acres 0.186
Property Description
A striking two-story, 42-inch dry stack stone fireplace extends to the ceiling, complemented by extensive wood flooring and a full oak staircase with wrought iron balusters. The home is pre-wired for indoor and outdoor speakers, perfect for entertaining.
The chef's kitchen is a showstopper, featuring an Alder wood island, custom cabinetry, granite countertops, and a commercial-grade 6-burner range with double ovens. The media room is outfitted with a wet bar, and the primary bathroom offers luxurious granite slab vanities and a large soaking tub.
This Energy Star-certified home combines exceptional style with modern efficiency. Located minutes away from world-class shopping and dining at The Shops at Legacy and Legacy West, The Star, PGA, Grandscape in The Colony, and recreational activities at Arbor Hills Nature Preserve, this home offers a prime location for convenience and lifestyle. Additionally, easy access to the Tollway ensures a smooth commute to major business hubs.
Location
State TX
County Denton
Community Gated, Greenbelt, Jogging Path/Bike Path, Perimeter Fencing
Direction From the Dallas North Tollway, Exit Lebanon Road and travel West 2.5 miles (1 mile west of Legacy). Take a left on Rock Creek Parkway to gated entrance. After going through the security gate, you will turn left on Vanderbilt. ***Please note ID is required at the gate.
Rooms
Dining Room 2
Interior
Interior Features Built-in Features, Cable TV Available, Cathedral Ceiling(s), Decorative Lighting, Double Vanity, Flat Screen Wiring, Granite Counters, High Speed Internet Available, Kitchen Island, Open Floorplan, Pantry, Sound System Wiring, Vaulted Ceiling(s), Walk-In Closet(s), Wet Bar
Heating Central, Natural Gas, Zoned
Cooling Ceiling Fan(s), Central Air, Electric, Zoned
Flooring Carpet, Ceramic Tile, Wood
Fireplaces Number 1
Fireplaces Type Gas Starter, Stone
Appliance Commercial Grade Range, Dishwasher, Disposal, Electric Oven, Gas Cooktop, Gas Water Heater, Microwave, Double Oven, Vented Exhaust Fan
Heat Source Central, Natural Gas, Zoned
Laundry Full Size W/D Area, Washer Hookup
Exterior
Exterior Feature Covered Patio/Porch, Rain Gutters, Lighting, Uncovered Courtyard
Garage Spaces 3.0
Fence Fenced, Wood
Community Features Gated, Greenbelt, Jogging Path/Bike Path, Perimeter Fencing
Utilities Available Cable Available, City Sewer, City Water, Concrete, Curbs, Individual Gas Meter, Individual Water Meter, Sidewalk, Underground Utilities
Roof Type Composition
Total Parking Spaces 3
Garage Yes
Building
Lot Description Landscaped, Sprinkler System, Subdivision
Story Two
Foundation Slab
Level or Stories Two
Structure Type Brick,Rock/Stone
Schools
Elementary Schools Owen
Middle Schools Arbor Creek
High Schools Hebron
School District Lewisville Isd
Others
Ownership See Tax Record
Special Listing Condition Aerial Photo





