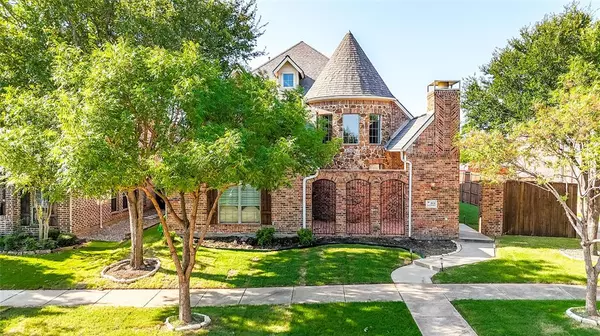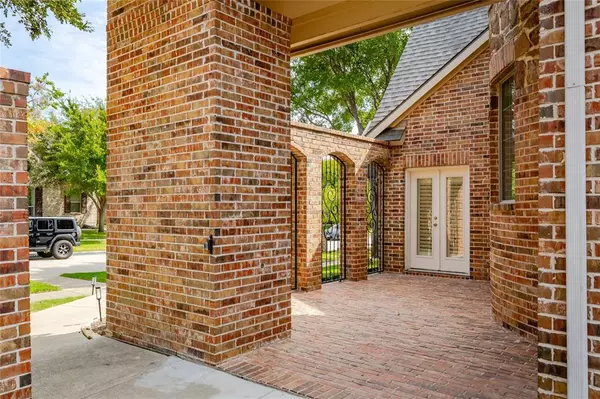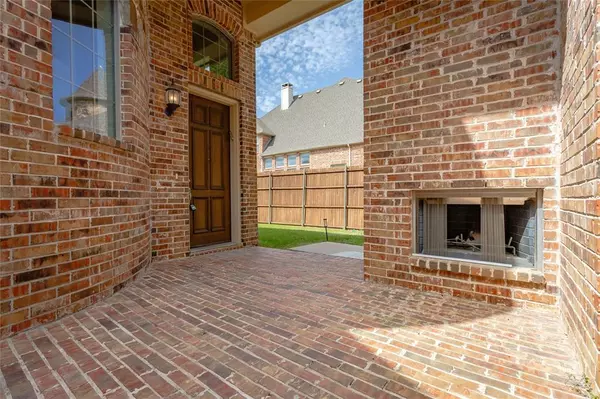OPEN HOUSE
Sat Feb 01, 2:00pm - 5:00pm
UPDATED:
02/01/2025 12:10 PM
Key Details
Property Type Single Family Home
Sub Type Single Family Residence
Listing Status Active
Purchase Type For Sale
Square Footage 4,266 sqft
Price per Sqft $200
Subdivision Pearson Farms 1C
MLS Listing ID 20832750
Style Traditional
Bedrooms 5
Full Baths 4
HOA Fees $780/ann
HOA Y/N Mandatory
Year Built 2007
Annual Tax Amount $10,688
Lot Size 7,927 Sqft
Acres 0.182
Property Description
Location
State TX
County Denton
Direction Dallas Tollway North and EXIT Stonebrook Parkway and turn LEFT or head WEST then turn right on Babbling Brook Dr which is right across from Reedy HS then turn RIGHT on Bainbridge Lane.
Rooms
Dining Room 1
Interior
Interior Features Cathedral Ceiling(s), Decorative Lighting, Eat-in Kitchen, Flat Screen Wiring, Granite Counters, High Speed Internet Available, Kitchen Island, Natural Woodwork, Open Floorplan, Pantry, Vaulted Ceiling(s), Walk-In Closet(s), Second Primary Bedroom
Heating Central, Electric, ENERGY STAR Qualified Equipment
Cooling Central Air, ENERGY STAR Qualified Equipment
Flooring Carpet, Hardwood, Luxury Vinyl Plank
Fireplaces Number 1
Fireplaces Type Gas, Living Room, Stone, Wood Burning
Equipment Home Theater
Appliance Dishwasher, Disposal, Electric Oven, Gas Cooktop, Gas Range, Microwave, Refrigerator
Heat Source Central, Electric, ENERGY STAR Qualified Equipment
Exterior
Exterior Feature Covered Patio/Porch
Garage Spaces 2.0
Fence Wood
Utilities Available City Sewer, City Water, Co-op Electric
Roof Type Composition
Total Parking Spaces 2
Garage Yes
Building
Lot Description Sprinkler System
Story Two
Foundation Slab
Level or Stories Two
Structure Type Brick
Schools
Elementary Schools Vaughn
Middle Schools Pioneer
High Schools Reedy
School District Frisco Isd
Others
Ownership See Tax Records
Acceptable Financing Cash, Conventional, FHA, VA Loan, Other
Listing Terms Cash, Conventional, FHA, VA Loan, Other





