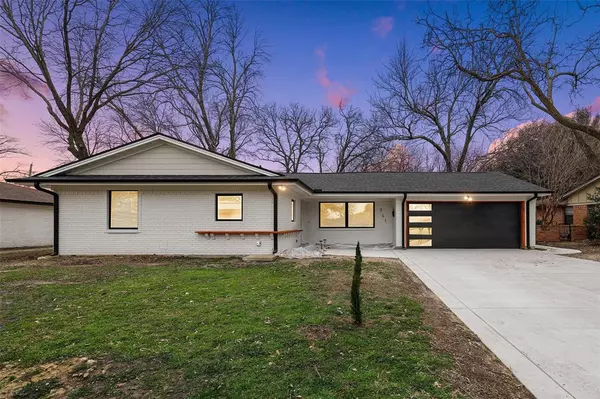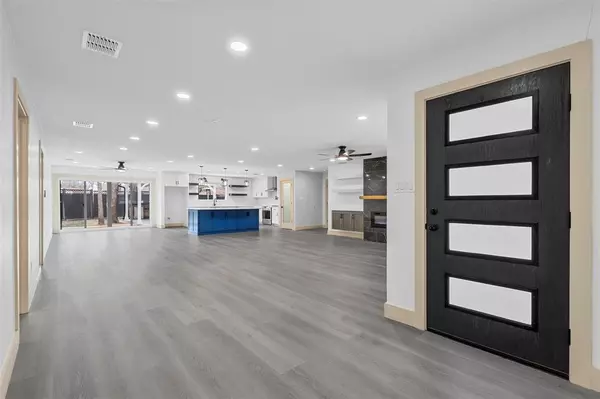OPEN HOUSE
Sat Feb 22, 10:00am - 1:00pm
UPDATED:
02/21/2025 10:10 PM
Key Details
Property Type Single Family Home
Sub Type Single Family Residence
Listing Status Active
Purchase Type For Sale
Square Footage 1,562 sqft
Price per Sqft $266
Subdivision International Estates
MLS Listing ID 20839691
Style Contemporary/Modern
Bedrooms 3
Full Baths 3
HOA Y/N None
Year Built 1959
Annual Tax Amount $5,476
Lot Size 0.260 Acres
Acres 0.26
Property Sub-Type Single Family Residence
Property Description
Every inch of this home has been meticulously transformed, taken all the way back to the studs and rebuilt with high-quality finishes and craftsmanship. Compare it to any new build, and you'll quickly see why this home stands out.
Boasting **two spacious primary en-suite bedrooms** plus a **full guest bath**, this home offers the perfect balance of comfort and convenience. The **open-concept living space** is designed for entertaining, featuring a **massive 5.5 ft by 8.5 ft breakfast bar with built-in storage**, **soft-close cabinetry and drawers**, and an **electric, color-changing built-in fireplace** that creates the perfect ambiance for cozy evenings.
The **dedicated laundry room** is both stylish and functional, complete with additional storage, a sink, and space to hang clothes. Step outside and discover an **incredible outdoor covered kitchen**, fully equipped with a **large grill, sink, and refrigerator**—ideal for hosting unforgettable gatherings.
Beyond the aesthetic appeal, this home is packed with essential upgrades:
? **All-new electrical and plumbing systems**
? **New roof and driveway concrete**
? **Energy-efficient spray foam insulation**
? **Photocell exterior lighting for added convenience and security**
? And **so much more!**
A brand-new build with these features could easily cost over **$500,000**—but why pay more when you can have it all **right here, ready for you**? Don't wait—schedule your private tour today and experience this dream home for yourself!
Location
State TX
County Dallas
Direction Use GPS. Near I-30 and Carrier on the north side of I-30.
Rooms
Dining Room 1
Interior
Interior Features Cable TV Available, Decorative Lighting, Double Vanity, Granite Counters, High Speed Internet Available, In-Law Suite Floorplan, Kitchen Island, Open Floorplan, Pantry, Second Primary Bedroom
Heating Central, Electric, Fireplace Insert
Cooling Ceiling Fan(s), Central Air, Electric
Fireplaces Number 1
Fireplaces Type Electric, Family Room, Living Room
Appliance Dishwasher, Disposal, Electric Range, Electric Water Heater, Microwave, Vented Exhaust Fan
Heat Source Central, Electric, Fireplace Insert
Exterior
Exterior Feature Barbecue, Built-in Barbecue, Covered Patio/Porch, Rain Gutters, Lighting, Outdoor Grill, Outdoor Kitchen
Garage Spaces 2.0
Fence Wood
Utilities Available Cable Available, City Sewer, City Water, Electricity Connected, Overhead Utilities
Total Parking Spaces 2
Garage Yes
Building
Story One
Foundation Slab
Level or Stories One
Structure Type Brick
Schools
Elementary Schools Eisenhower
Middle Schools Adams
High Schools Grand Prairie
School District Grand Prairie Isd
Others
Ownership Jose Hernandez
Acceptable Financing Cash, Conventional, FHA, VA Loan
Listing Terms Cash, Conventional, FHA, VA Loan
Virtual Tour https://www.propertypanorama.com/instaview/ntreis/20839691





