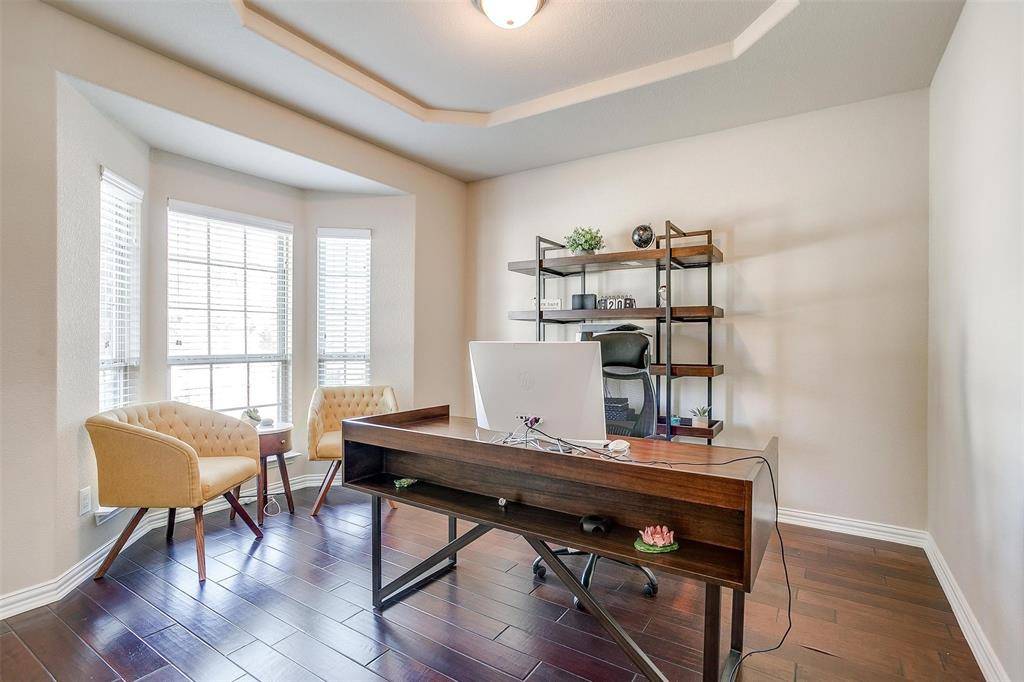UPDATED:
Key Details
Property Type Single Family Home
Sub Type Single Family Residence
Listing Status Active
Purchase Type For Rent
Square Footage 3,355 sqft
Subdivision Presidio West
MLS Listing ID 20996009
Style Traditional
Bedrooms 5
Full Baths 3
Half Baths 1
HOA Y/N Mandatory
Year Built 2014
Lot Size 6,534 Sqft
Acres 0.15
Property Sub-Type Single Family Residence
Property Description
Location
State TX
County Tarrant
Direction From 287N, take exit 156 and turn right onto Spansh Needle Trail. Then in .5mi, turn left onto Saltbrush Street. Then turn right onto Senita Cactus St. and left onto Amaranth Drive. The home will be on your right.
Rooms
Dining Room 2
Interior
Interior Features Decorative Lighting, Dry Bar, Eat-in Kitchen, Granite Counters, Kitchen Island, Loft, Open Floorplan, Pantry, Sound System Wiring, Vaulted Ceiling(s), Walk-In Closet(s)
Heating Central
Cooling Central Air
Fireplaces Number 1
Fireplaces Type Gas
Appliance Dishwasher, Disposal, Gas Cooktop, Gas Water Heater, Microwave
Heat Source Central
Exterior
Exterior Feature Covered Patio/Porch, Fire Pit, Gas Grill, Rain Gutters, Lighting, Outdoor Grill, Outdoor Kitchen
Garage Spaces 2.0
Fence Wood
Pool Gunite, Heated, In Ground, Pool/Spa Combo, Waterfall
Utilities Available City Sewer, City Water
Total Parking Spaces 2
Garage Yes
Private Pool 1
Building
Lot Description Few Trees, Landscaped
Story Two
Level or Stories Two
Structure Type Brick,Rock/Stone,Siding
Schools
Elementary Schools Lizzie Curtis
Middle Schools Cw Worthington
High Schools Eaton
School District Northwest Isd
Others
Pets Allowed Yes, Breed Restrictions, Dogs OK, Number Limit
Restrictions Animals
Ownership Owner of record
Pets Allowed Yes, Breed Restrictions, Dogs OK, Number Limit
Virtual Tour https://www.propertypanorama.com/instaview/ntreis/20996009





