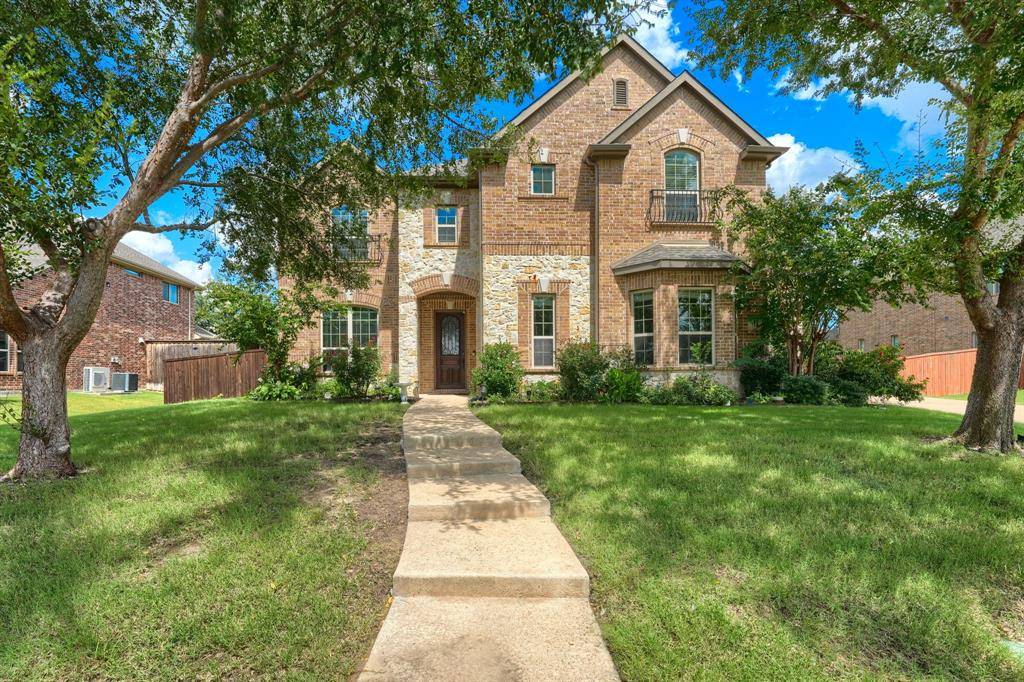UPDATED:
Key Details
Property Type Single Family Home
Sub Type Single Family Residence
Listing Status Active
Purchase Type For Sale
Square Footage 4,353 sqft
Price per Sqft $176
Subdivision Maxwell Creek North 10B
MLS Listing ID 20997302
Style Traditional
Bedrooms 5
Full Baths 5
Half Baths 1
HOA Fees $525
HOA Y/N Mandatory
Year Built 2013
Lot Size 4,351 Sqft
Acres 0.0999
Property Sub-Type Single Family Residence
Property Description
Welcome to your dream home in the heart of Murphy! Nestled in the highly sought-after Maxwell Creek North subdivision, this stunning 5-bedroom, 6-baths residence combines timeless charm with modern sophistication. Spanning over 4300+ sq ft, this home offers a thoughtfully designed layout perfect for both relaxed living and stylish entertaining.
Step inside to soaring ceilings, abundant natural light, and rich hardwood floors that flow seamlessly through open living spaces. The gourmet kitchen is a chef's delight, featuring granite countertops, a large island, double ovens, and a walk-in pantry—all overlooking a cozy family room with a stone fireplace.
The spacious primary suite is your personal retreat, complete with a spa-like ensuite bath and a generous walk-in closet. Upstairs, enjoy a large game room, media room, and additional bedrooms with ample storage—ideal for family, guests, or a home office.
Outside, relax under a covered patio, perfect for weekend barbecues or evening unwinds. Located just minutes from top-rated Wylie ISD schools, shopping, dining, and Murphy Central Park.
Key Features:
3-Car Garage
Game & Media Room
Oversized Lot
Community Pool & Trails Access
Quiet, Family-Friendly Neighborhood
Don't miss the chance to own this exquisite home in one of Murphy's premier communities—schedule your private tour today!
Location
State TX
County Collin
Community Community Pool, Sidewalks
Direction From 190 take Renner Rd NE to Murphy Rd. Lft to Hwy 544 rt to McCreary Lft to Waters Edge.
Rooms
Dining Room 2
Interior
Interior Features Chandelier, Eat-in Kitchen, Granite Counters, Kitchen Island, Multiple Staircases, Open Floorplan, Pantry, Walk-In Closet(s)
Flooring Carpet, Ceramic Tile, Hardwood, Wood
Fireplaces Number 1
Fireplaces Type Gas Logs, Stone
Appliance Dishwasher, Disposal, Electric Oven, Gas Cooktop, Gas Water Heater, Microwave, Double Oven
Laundry Electric Dryer Hookup, Gas Dryer Hookup, Utility Room, Washer Hookup
Exterior
Garage Spaces 3.0
Community Features Community Pool, Sidewalks
Utilities Available City Sewer, City Water, Curbs, Sidewalk, Underground Utilities
Total Parking Spaces 3
Garage Yes
Building
Story Two
Level or Stories Two
Structure Type Brick,Rock/Stone
Schools
Elementary Schools Tibbals
High Schools Wylie
School District Wylie Isd
Others
Ownership See Tax
Virtual Tour https://www.propertypanorama.com/instaview/ntreis/20997302





