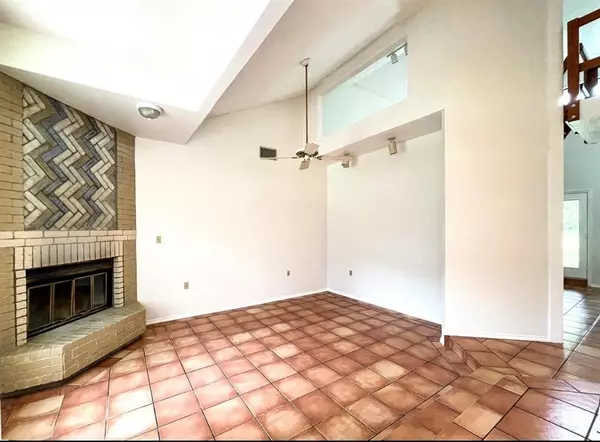UPDATED:
Key Details
Property Type Single Family Home
Sub Type Single Family Residence
Listing Status Active
Purchase Type For Sale
Square Footage 2,254 sqft
Price per Sqft $166
Subdivision Sandy Oaks Sec 01 Keene
MLS Listing ID 20995732
Style Traditional
Bedrooms 4
Full Baths 2
Half Baths 2
HOA Y/N None
Year Built 1986
Annual Tax Amount $8,484
Lot Size 1.420 Acres
Acres 1.42
Property Sub-Type Single Family Residence
Property Description
Welcome to your dream retreat! This meticulously maintained 4-bedroom home is nestled on nearly 1.5 sprawling acres, offering the perfect blend of comfort and space for your family. Key Features include generous Living Areas: Enjoy two distinct living spaces, perfect for entertaining or cozy family gatherings. Versatile Dining Options: With two dining areas, you have ample space for both formal and casual meals. Split Floor Plan: The thoughtfully designed layout features a large primary suite, complete with a luxurious jetted tub and a separate shower—your personal oasis! Lofty Possibilities: An upstairs loft area offers endless potential—it can be a playroom, extra bedroom, or a productive office space. Ample Storage: You'll love the spacious laundry room and abundant storage options throughout the home, making organization a breeze. As you enter, be welcomed by soaring ceilings and an abundance of natural light that creates a warm and inviting atmosphere. This unique home is ready for you to add your personal touches, transforming it into your perfect sanctuary. Don't miss out on this incredible opportunity! Schedule a tour today and envision your future in this beautiful property !
Location
State TX
County Johnson
Direction From Burleson take I-35W South to FM917W, continue straight onto FM2280 South, turn right onto W 4th St, Turn right onto Oakhill Dr, turn left onto Honeysuckle Dr. Home is the last house on the left.
Rooms
Dining Room 2
Interior
Interior Features Cable TV Available, Decorative Lighting, High Speed Internet Available, Loft, Vaulted Ceiling(s)
Heating Central
Cooling Ceiling Fan(s), Central Air
Flooring Carpet, Ceramic Tile
Fireplaces Number 1
Fireplaces Type Brick, Wood Burning
Appliance Dishwasher, Disposal, Electric Oven, Electric Water Heater, Gas Cooktop, Microwave
Heat Source Central
Laundry Electric Dryer Hookup, Full Size W/D Area, Washer Hookup
Exterior
Exterior Feature Covered Patio/Porch, Fire Pit
Garage Spaces 2.0
Fence Barbed Wire, Wood
Utilities Available City Water, Electricity Available, Propane, Septic
Roof Type Shingle
Total Parking Spaces 2
Garage Yes
Building
Lot Description Acreage
Story One
Foundation Slab
Level or Stories One
Structure Type Brick
Schools
Elementary Schools Keene
High Schools Keene
School District Keene Isd
Others
Ownership See Tax
Acceptable Financing Cash, Conventional, FHA, VA Loan
Listing Terms Cash, Conventional, FHA, VA Loan
Virtual Tour https://www.propertypanorama.com/instaview/ntreis/20995732





