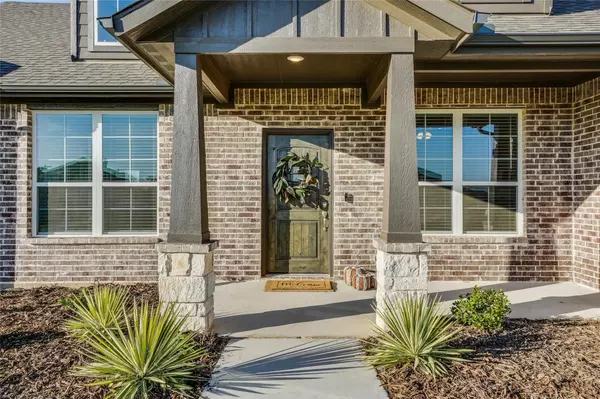For more information regarding the value of a property, please contact us for a free consultation.
Key Details
Property Type Single Family Home
Sub Type Single Family Residence
Listing Status Sold
Purchase Type For Sale
Square Footage 2,229 sqft
Price per Sqft $195
Subdivision Northern Oaks Pc
MLS Listing ID 20184126
Sold Date 03/24/23
Style Ranch,Traditional
Bedrooms 4
Full Baths 2
HOA Y/N None
Year Built 2021
Annual Tax Amount $5,900
Lot Size 1.027 Acres
Acres 1.027
Property Description
NO HOA!!! Chickens are welcome! In fact, we are giving the buyer of this beautiful Texas Home a chicken coop and chicken at closing!!!!!! Here's your own piece of paradise on 1 acre with mature trees covering the back for privacy. This home was completed in January 2022 and has 4 bedrooms, 2 bathrooms and offers a large office space with French doors as you walk in, and at the heart of the home, the kitchen with oversized island, sleek white cabinets and Stainless steel appliances, opens to a large living room with wood burning stone fireplace and large dining room. The owner's suite includes garden tub, separate shower, separate toilet area, huge walk in closet, and dual vanities. Walkthrough laundry room can be access just outside the owners suite or in the mud room by the garage. The back patio offers a welcomed spot to relax after a long day with a beautiful view of serene trees that make up this gorgeous lot. The back yard has been partially fenced, but can easily be added on.
Location
State TX
County Parker
Direction 199 to Morrow to Northern Oaks
Rooms
Dining Room 1
Interior
Interior Features Cable TV Available, Decorative Lighting, Dry Bar, Eat-in Kitchen, Granite Counters, High Speed Internet Available, Kitchen Island, Open Floorplan, Pantry, Walk-In Closet(s)
Heating Central, Electric, Fireplace(s)
Cooling Ceiling Fan(s), Central Air, Electric
Flooring Carpet, Ceramic Tile, Wood
Fireplaces Number 1
Fireplaces Type Living Room, Stone, Wood Burning
Appliance Dishwasher, Disposal, Electric Cooktop, Electric Oven, Electric Water Heater, Microwave, Vented Exhaust Fan
Heat Source Central, Electric, Fireplace(s)
Laundry Electric Dryer Hookup, Utility Room, Full Size W/D Area, Washer Hookup
Exterior
Exterior Feature Covered Patio/Porch, Rain Gutters, Playground
Garage Spaces 2.0
Fence Pipe
Pool Above Ground
Utilities Available Aerobic Septic, Cable Available, Co-op Electric, Co-op Water, Concrete
Roof Type Composition
Garage Yes
Private Pool 1
Building
Lot Description Interior Lot, Landscaped, Lrg. Backyard Grass, Sprinkler System
Story One
Foundation Slab
Structure Type Brick,Frame,Siding
Schools
Elementary Schools Springtown
School District Springtown Isd
Others
Restrictions Deed
Ownership Mcgraw
Acceptable Financing Cash, Conventional, FHA, Texas Vet, USDA Loan, VA Loan
Listing Terms Cash, Conventional, FHA, Texas Vet, USDA Loan, VA Loan
Financing FHA
Special Listing Condition Survey Available
Read Less Info
Want to know what your home might be worth? Contact us for a FREE valuation!

Our team is ready to help you sell your home for the highest possible price ASAP

©2024 North Texas Real Estate Information Systems.
Bought with Tim Dunn • Don Bell Properties, LLC
GET MORE INFORMATION





