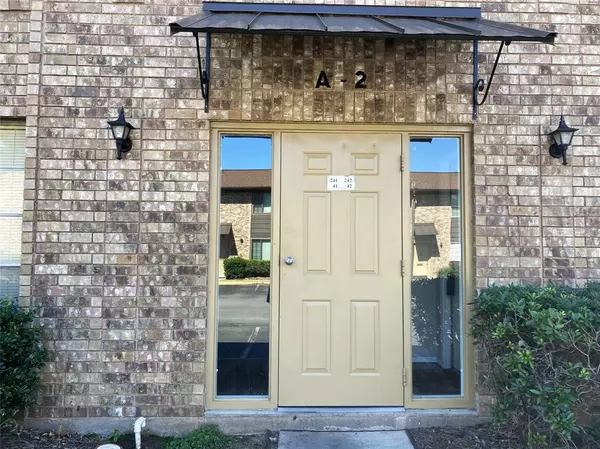For more information regarding the value of a property, please contact us for a free consultation.
Key Details
Property Type Condo
Sub Type Condominium
Listing Status Sold
Purchase Type For Sale
Square Footage 691 sqft
Price per Sqft $108
Subdivision East Kings Court
MLS Listing ID 20450943
Sold Date 02/01/24
Bedrooms 1
Full Baths 1
HOA Fees $226/mo
HOA Y/N Mandatory
Year Built 1974
Lot Size 8,450 Sqft
Acres 0.194
Lot Dimensions 35.42 x 19.50
Property Description
Condo is a downstairs unit with patio area. Nice updates and is move in ready. Living dining combo area also has a breakfast bar that open to kitchen. Bedroom with two closets is large enough to have a sitting area with a view of patio area. Cabinets have been painted to brighten up kitchen that has been updated with new sink, light fixture, microwave and a 2023 refrigerator that remains. Bathroom has also been updated with new vanity, light and towel fixtures, a new toilet and refurbished ceramic tiles and tub. All blinds and window treatments will remain. There is a large storage closet in living area for any extra boxes. New vinyl stimulated wood plank flooring is through-out this condo. This Community has a gated pool area, a clubhouse, a on-site laundry facility. HOA monthly dues of $226 includes exterior insurance and maintenance, roof, pool, pest service, water and trash, landscaping, and security lighting. One assigned parking space for this condo is right out the front door.
Location
State LA
County Caddo
Community Club House, Community Pool, Sidewalks
Direction Turn into East Kings Court third driveway when going north on Kings Hwy. Building #8 on left. Facing building go into the Entry way to the left. Unit #42 is downstairs to the right in the Entryway.
Rooms
Dining Room 1
Interior
Interior Features Open Floorplan
Heating Central
Cooling Central Air, Electric
Flooring Simulated Wood
Appliance Dishwasher, Electric Range, Microwave, Refrigerator
Heat Source Central
Laundry On Site
Exterior
Fence Wood
Community Features Club House, Community Pool, Sidewalks
Utilities Available Master Water Meter, Sidewalk
Roof Type Shingle
Garage No
Private Pool 1
Building
Story One
Foundation Slab
Level or Stories One
Structure Type Brick
Schools
School District Caddo Psb
Others
Ownership Owner
Acceptable Financing Cash, Conventional
Listing Terms Cash, Conventional
Financing Cash
Read Less Info
Want to know what your home might be worth? Contact us for a FREE valuation!

Our team is ready to help you sell your home for the highest possible price ASAP

©2024 North Texas Real Estate Information Systems.
Bought with Winnie Kohout • Coldwell Banker Apex, REALTORS
GET MORE INFORMATION





