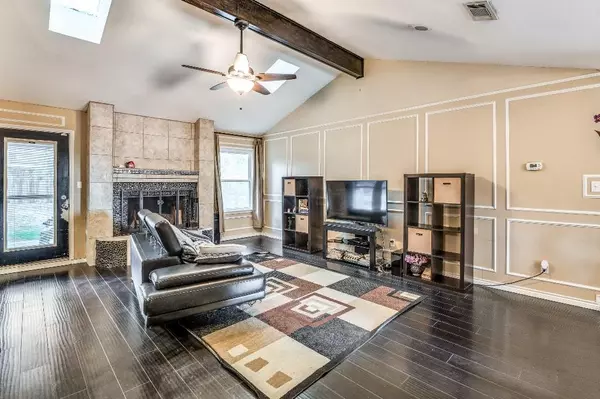For more information regarding the value of a property, please contact us for a free consultation.
Key Details
Property Type Single Family Home
Sub Type Single Family Residence
Listing Status Sold
Purchase Type For Sale
Square Footage 1,938 sqft
Price per Sqft $162
Subdivision Wild Rose Ridge
MLS Listing ID 20459888
Sold Date 03/20/24
Style Ranch
Bedrooms 3
Full Baths 2
HOA Y/N None
Year Built 1983
Annual Tax Amount $8,117
Lot Size 9,801 Sqft
Acres 0.225
Lot Dimensions 89x108x89x108
Property Description
This breathtaking brick home in the established Wild Rose Ridge community offers 3 beds & 2 baths. Meticulously upgraded & maintained property features modern & timeless charm featuring updated systems! Enjoy modern & preserved character featuring an open floor plan, detailed moldings, paneling, luxurious guest bathroom, & floor-to-ceiling wood burning fireplace. Living room flooded w natural light & soaring vaulted ceilings. A formal dining room where everyone will have plenty of space to spread out. Enjoy cooking in the updated kitchen w electrical stove, granite countertops & unique backsplash. Unwind in oversized primary suite w doors leading to ensuite bathroom w tiled shower boasting a stand-alone bathrub with a separate standing shower, double vanity, and walk-in closet. Backyard w covered patio, spacious grassy yard, mature trees & privacy fence for secuirty. Welcome home!
Location
State TX
County Dallas
Direction Beginning from South from 161 you will exit Lower Tarrant Rd exit toward Egyptian Way, turn right onto Lower Tarrant Rd, turn left at 1st cross street onto N Pkwy, turn tight onto Thompson Trail, turn right to stay on Thompson Trail and continue to N Arbor Rose Dr home will be on your right.
Rooms
Dining Room 1
Interior
Interior Features Cable TV Available, Double Vanity, Eat-in Kitchen, Kitchen Island, Pantry, Vaulted Ceiling(s), Walk-In Closet(s)
Heating Central, Electric
Cooling Ceiling Fan(s), Central Air, Zoned
Flooring Carpet, Tile, Wood
Fireplaces Number 1
Fireplaces Type Living Room, Wood Burning
Appliance Dishwasher, Disposal, Electric Range, Electric Water Heater, Microwave
Heat Source Central, Electric
Laundry Electric Dryer Hookup
Exterior
Garage Spaces 2.0
Fence Back Yard, Fenced, Front Yard, Partial
Utilities Available Cable Available, City Sewer, City Water, Electricity Available
Roof Type Shingle
Total Parking Spaces 2
Garage Yes
Building
Lot Description Few Trees, Level
Story One
Foundation Slab
Level or Stories One
Structure Type Brick,Frame,Wood
Schools
Elementary Schools Eisenhower
Middle Schools Adams
High Schools Grand Prairie
School District Grand Prairie Isd
Others
Ownership LaShandra McPherson
Acceptable Financing Cash, Conventional, FHA, USDA Loan, VA Loan
Listing Terms Cash, Conventional, FHA, USDA Loan, VA Loan
Financing VA
Read Less Info
Want to know what your home might be worth? Contact us for a FREE valuation!

Our team is ready to help you sell your home for the highest possible price ASAP

©2025 North Texas Real Estate Information Systems.
Bought with Sheena Less • Front Real Estate Co




