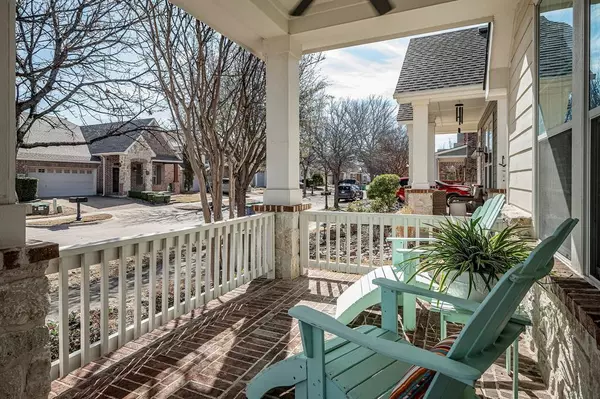For more information regarding the value of a property, please contact us for a free consultation.
Key Details
Property Type Single Family Home
Sub Type Single Family Residence
Listing Status Sold
Purchase Type For Sale
Square Footage 2,299 sqft
Price per Sqft $217
Subdivision Village Park Ph 1B
MLS Listing ID 20537014
Sold Date 03/27/24
Style Craftsman
Bedrooms 3
Full Baths 2
HOA Fees $28
HOA Y/N Mandatory
Year Built 2006
Annual Tax Amount $7,038
Lot Size 5,227 Sqft
Acres 0.12
Property Description
The cutest bungalow, built by David Weekly within the highly rated Allen ISD. Welcome home to a covered porch and walk on back to your covered patio, so much space to enjoy being outside! A home office in the front of the house for those days you don't want to trek to the office. The open concept kitchen, living, breakfast nook is anchored by a beautiful woodburning stone fire place. The kitchen has expansive space to prep on the granite counter tops, snack at the island bar or dine formally in the formal dining room. Lovely wood floors through much of the home, 2 living areas and split bedrooms. The primary suite, at the back of the home for added privacy, has a sitting area, walk in closet and ensuite that has been updated to include a free standing soaker tub. The community includes a pool and walking paths.
Location
State TX
County Collin
Community Community Pool, Greenbelt, Jogging Path/Bike Path, Playground
Direction Consult GPS
Rooms
Dining Room 1
Interior
Interior Features Cable TV Available, Flat Screen Wiring, High Speed Internet Available, Walk-In Closet(s)
Heating Central, Natural Gas
Cooling Central Air, Electric
Flooring Carpet, Ceramic Tile, Wood
Fireplaces Number 1
Fireplaces Type Living Room, Masonry, Wood Burning
Appliance Dishwasher, Disposal, Electric Cooktop, Electric Oven, Gas Water Heater, Microwave, Refrigerator
Heat Source Central, Natural Gas
Laundry Electric Dryer Hookup, Utility Room, Full Size W/D Area, Washer Hookup
Exterior
Exterior Feature Covered Patio/Porch
Garage Spaces 2.0
Fence Back Yard, Wood
Community Features Community Pool, Greenbelt, Jogging Path/Bike Path, Playground
Utilities Available Cable Available, City Sewer, City Water
Total Parking Spaces 2
Garage Yes
Building
Lot Description Subdivision
Story One
Foundation Slab
Level or Stories One
Structure Type Siding
Schools
Elementary Schools Lois Lindsey
Middle Schools Curtis
High Schools Allen
School District Allen Isd
Others
Ownership See Agent
Acceptable Financing Cash, Conventional, FHA, VA Loan
Listing Terms Cash, Conventional, FHA, VA Loan
Financing Conventional
Read Less Info
Want to know what your home might be worth? Contact us for a FREE valuation!

Our team is ready to help you sell your home for the highest possible price ASAP

©2025 North Texas Real Estate Information Systems.
Bought with Rana Ali • Worth Clark Realty




