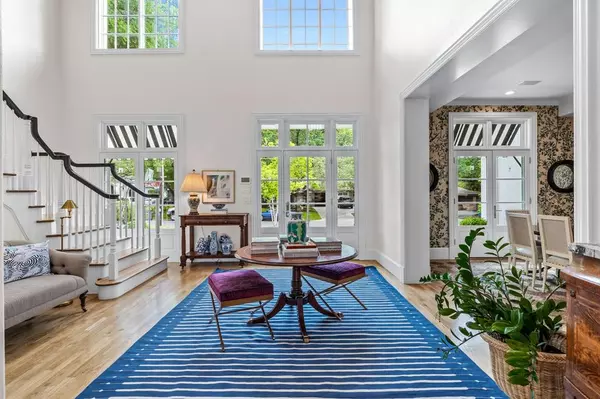For more information regarding the value of a property, please contact us for a free consultation.
Key Details
Property Type Single Family Home
Sub Type Single Family Residence
Listing Status Sold
Purchase Type For Sale
Square Footage 6,261 sqft
Price per Sqft $598
Subdivision Greenway Parks
MLS Listing ID 20607192
Sold Date 07/12/24
Bedrooms 5
Full Baths 4
Half Baths 1
HOA Fees $146/ann
HOA Y/N Mandatory
Year Built 1998
Lot Size 0.302 Acres
Acres 0.3018
Lot Dimensions 90 x 140
Property Description
1998 home renovated and reimagined in 2021 by award-winning Eddie Maestri, whose work has appeared in Architectural Digest. Full exterior redesign, with front and rear facades reimagined to suit the historical character of the neighborhood. Designer lighting and wallpaper throughout. 2 story entry with grand staircase, greets you, with views of greenbelt and pool beyond! Full kitchen renovation, custom cabinetry, paneled high-end appliances, dual-fuel La Cornue Range, two dishwashers. Designer banquet overlooks great rm, and views of turf yd and pool. First flr includes library, and small den that could be 5th bed or downstairs primary suite! Second floor has primary suite with wbfp, wet bar, spa like bath with soak tub, lg. WIC. 3 beds, game rm, and 2nd laundry complete upstairs. Other updates include all new windows, front door, pool & spa, turfed back yd, 2018 roof with class IV shingles, climate controlled 3 car garage. Tesla charging station. Abundant storage. A stunning home!
Location
State TX
County Dallas
Community Greenbelt
Direction South of University Drive. One block east of Inwood Road. West of the Tollway.
Rooms
Dining Room 2
Interior
Interior Features Built-in Features, Built-in Wine Cooler, Cathedral Ceiling(s), Decorative Lighting, Dry Bar, Eat-in Kitchen, Flat Screen Wiring, Kitchen Island, Open Floorplan, Pantry, Vaulted Ceiling(s), Walk-In Closet(s), Wet Bar
Heating Central, Fireplace(s), Zoned
Cooling Ceiling Fan(s), Electric, Zoned
Flooring Hardwood
Fireplaces Number 3
Fireplaces Type Gas, Great Room, Living Room, Master Bedroom
Appliance Built-in Refrigerator, Dishwasher, Electric Oven, Gas Cooktop, Ice Maker
Heat Source Central, Fireplace(s), Zoned
Laundry In Hall, Utility Room, Full Size W/D Area, Stacked W/D Area
Exterior
Exterior Feature Lighting, Outdoor Grill, Outdoor Living Center
Garage Spaces 3.0
Fence Wood, Wrought Iron
Pool Pool/Spa Combo, Water Feature
Community Features Greenbelt
Utilities Available City Sewer, City Water, Natural Gas Available
Roof Type Composition
Total Parking Spaces 3
Garage Yes
Private Pool 1
Building
Story Two
Foundation Pillar/Post/Pier
Level or Stories Two
Schools
Elementary Schools Polk
Middle Schools Cary
High Schools Jefferson
School District Dallas Isd
Others
Ownership see agent
Acceptable Financing Cash, Conventional, Other
Listing Terms Cash, Conventional, Other
Financing Conventional
Read Less Info
Want to know what your home might be worth? Contact us for a FREE valuation!

Our team is ready to help you sell your home for the highest possible price ASAP

©2024 North Texas Real Estate Information Systems.
Bought with Brittany Mathews • Allie Beth Allman & Assoc.
GET MORE INFORMATION





