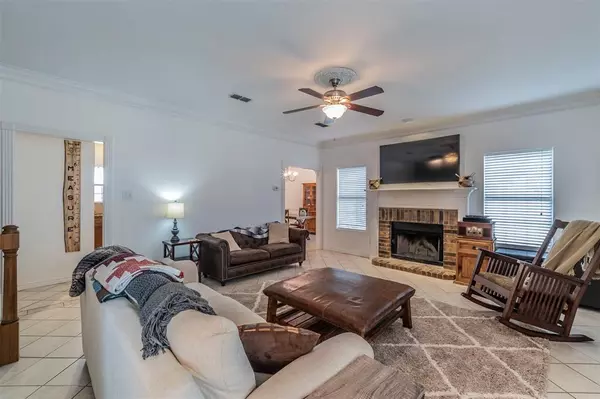For more information regarding the value of a property, please contact us for a free consultation.
Key Details
Property Type Single Family Home
Sub Type Single Family Residence
Listing Status Sold
Purchase Type For Sale
Square Footage 2,136 sqft
Price per Sqft $231
Subdivision Seven Hills
MLS Listing ID 20552880
Sold Date 07/26/24
Bedrooms 3
Full Baths 3
Half Baths 1
HOA Fees $4/ann
HOA Y/N Voluntary
Year Built 1994
Annual Tax Amount $6,776
Lot Size 1.600 Acres
Acres 1.6
Property Description
Beautiful custom home on 1.6 acres with 1,200sf insulated workshop with electricity and 15' enclosed shed. Spacious open floorplan is great for family time or entertaining. Huge covered back patio overlooking 1.6 acre lot with 20 pecan trees. Granite countertops throughout. Front room currently used as play room could easily serve as an office or study with bay windows overlooking mature trees in front yard. Insulated workshop has powered overhead door and is set up with a separate electric meter. New roof installed in 2016. Floorplan includes one full bathroom for each bedroom and an additional half bathroom near the utility room and garage. Oversized workroom adjacent to one upstairs bedroom serves as bonus storage area and or workspace for crafts or home business. Outstanding location offers country living, alignment to highly rated Northwest ISD, and close proximity to nearby amenities - including the $3.5B master-planned development, Reunion.
Location
State TX
County Wise
Direction From intersection of Hwy 287 and FM 3433 in Rhome, go South on FM 3433 two miles to Seven Hills Dr, also known as County Rd 4929. Turn right on Seven Hills Dr, also known as County Rd 4929, and home will be on the left.
Rooms
Dining Room 1
Interior
Interior Features Decorative Lighting, Eat-in Kitchen, Granite Counters, High Speed Internet Available, Open Floorplan, Pantry, Walk-In Closet(s)
Heating Electric, Heat Pump
Cooling Central Air
Flooring Carpet, Tile
Fireplaces Number 1
Fireplaces Type Wood Burning
Appliance Dishwasher, Disposal, Electric Cooktop, Electric Oven
Heat Source Electric, Heat Pump
Exterior
Garage Spaces 2.0
Utilities Available Asphalt, Septic, Well
Roof Type Composition
Total Parking Spaces 2
Garage Yes
Building
Lot Description Acreage, Many Trees
Story Two
Foundation Slab
Level or Stories Two
Structure Type Brick,Siding
Schools
Elementary Schools Sevenhills
Middle Schools Chisholmtr
High Schools Northwest
School District Northwest Isd
Others
Restrictions Deed
Ownership Baker
Acceptable Financing Cash, Conventional, FHA, VA Loan
Listing Terms Cash, Conventional, FHA, VA Loan
Financing Conventional
Read Less Info
Want to know what your home might be worth? Contact us for a FREE valuation!

Our team is ready to help you sell your home for the highest possible price ASAP

©2025 North Texas Real Estate Information Systems.
Bought with Michele Miller • Century 21 Mike Bowman, Inc.




