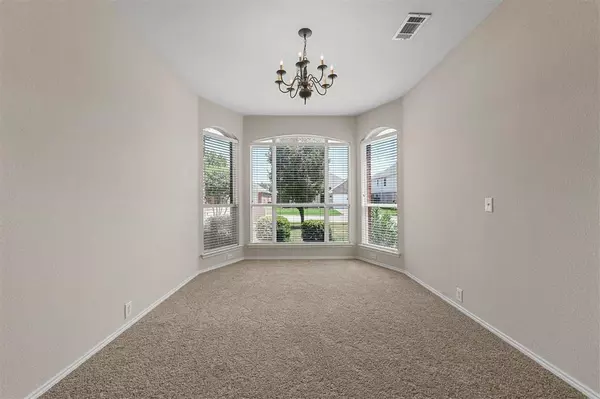For more information regarding the value of a property, please contact us for a free consultation.
Key Details
Property Type Single Family Home
Sub Type Single Family Residence
Listing Status Sold
Purchase Type For Sale
Square Footage 2,606 sqft
Price per Sqft $189
Subdivision Village Of Oak Park
MLS Listing ID 20711659
Sold Date 10/04/24
Style Traditional
Bedrooms 4
Full Baths 2
Half Baths 1
HOA Fees $36/ann
HOA Y/N Mandatory
Year Built 2002
Annual Tax Amount $7,857
Lot Size 5,662 Sqft
Acres 0.13
Property Description
This spacious move-in-ready property is the one you have been looking for! This home is perfect for a growing family and features an inviting living room, spacious family room with fireplace, fabulous all-electric kitchen with breakfast bar, and abundant cabinet and counter space that opens up to a cozy breakfast nook; your private primary suite is located down with en-suite bath featuring a large walk-in closet, dual sinks, garden tub, separate shower and linen closet that flows into the laundry room. Upstairs, you will find three spacious secondary bedrooms, a full bath, and a great loft area, making this space perfect for kids and guests to relax and entertain. Updates include fresh interior paint, new carpet in main areas, French Drain, Corian granite look countertops, and less-than-year-old windows throughout the home. Your oversized private backyard is a blank canvas of design possibilities, with the covered Pergola patio being the perfect place to relax, unwind, and entertain.
Location
State TX
County Tarrant
Direction Use GPS
Rooms
Dining Room 1
Interior
Interior Features Cable TV Available, Eat-in Kitchen
Heating Central, Electric
Cooling Ceiling Fan(s), Central Air, Electric
Flooring Carpet, Ceramic Tile
Fireplaces Number 1
Fireplaces Type Family Room
Appliance Dishwasher, Disposal, Electric Oven, Electric Range, Refrigerator
Heat Source Central, Electric
Laundry Utility Room, Full Size W/D Area
Exterior
Exterior Feature Rain Gutters
Garage Spaces 2.0
Fence Back Yard, Fenced, Wood
Utilities Available City Sewer, City Water
Roof Type Composition
Total Parking Spaces 2
Garage Yes
Building
Lot Description Few Trees, Interior Lot, Lrg. Backyard Grass, Sprinkler System
Story Two
Foundation Slab
Level or Stories Two
Structure Type Brick
Schools
Elementary Schools Midwaypark
High Schools Trinity
School District Hurst-Euless-Bedford Isd
Others
Ownership Owner of Record
Acceptable Financing Cash, Conventional, FHA, VA Loan
Listing Terms Cash, Conventional, FHA, VA Loan
Financing Conventional
Read Less Info
Want to know what your home might be worth? Contact us for a FREE valuation!

Our team is ready to help you sell your home for the highest possible price ASAP

©2024 North Texas Real Estate Information Systems.
Bought with Tara Blackburn-Staples • Coldwell Banker Realty
GET MORE INFORMATION





