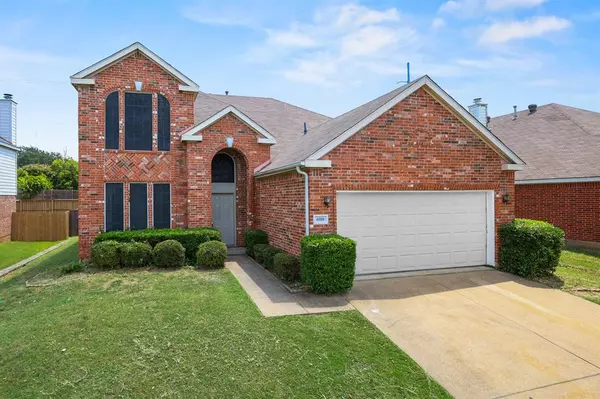For more information regarding the value of a property, please contact us for a free consultation.
Key Details
Property Type Single Family Home
Sub Type Single Family Residence
Listing Status Sold
Purchase Type For Sale
Square Footage 2,669 sqft
Price per Sqft $149
Subdivision Rustic Oaks Estates
MLS Listing ID 20693996
Sold Date 10/24/24
Style Traditional
Bedrooms 5
Full Baths 3
Half Baths 1
HOA Fees $41/qua
HOA Y/N Mandatory
Year Built 2000
Annual Tax Amount $7,575
Lot Size 7,056 Sqft
Acres 0.162
Property Description
Fall in Love with This Stunning 5-Bedroom Double-Story Home!
Step into elegance and comfort with this beautifully remodeled residence. Boasting an open floor plan, this home features a formal living and dining area, perfect for entertaining guests. The spacious family room, complete with a cozy fireplace, invites relaxation and warmth.
Enjoy the luxury of brand-new vinyl plank flooring throughout the home, complemented by fresh paint and modern finishes. The kitchen is a chef's dream, with brand-new countertops and appliances that make cooking a pleasure. Both bathrooms have been thoughtfully remodeled to offer a touch of sophistication.
Stay cool year-round with a brand-new AC unit, ensuring your home remains comfortable through every season. Every inch of this home has been meticulously updated, offering a fresh and contemporary living experience. Make this dream home yours and experience the perfect blend of style and comfort!
Location
State TX
County Dallas
Direction Ideally situated just 15 minutes from downtown Dallas. Enjoy seamless access to major highways, including I-30, I-635, making your commute and travel a breeze. Located close to Lake Ray Hubbard Harbor, this home offers both serene waterfront views and a wealth of nearby entertainment options.
Rooms
Dining Room 1
Interior
Interior Features Granite Counters, Open Floorplan, Pantry, Walk-In Closet(s)
Heating Central
Cooling Ceiling Fan(s), Central Air, Electric
Fireplaces Number 1
Fireplaces Type Other
Appliance Dishwasher, Gas Range, Microwave, Refrigerator, Trash Compactor
Heat Source Central
Exterior
Garage Spaces 2.0
Utilities Available City Sewer, City Water
Total Parking Spaces 2
Garage Yes
Building
Story Two
Foundation Slab
Level or Stories Two
Schools
Elementary Schools Choice Of School
Middle Schools Choice Of School
High Schools Choice Of School
School District Garland Isd
Others
Ownership A Shamim LLC
Acceptable Financing Conventional, FHA
Listing Terms Conventional, FHA
Financing Conventional
Read Less Info
Want to know what your home might be worth? Contact us for a FREE valuation!

Our team is ready to help you sell your home for the highest possible price ASAP

©2025 North Texas Real Estate Information Systems.
Bought with Melissa Hernandez • Competitive Edge Realty LLC




