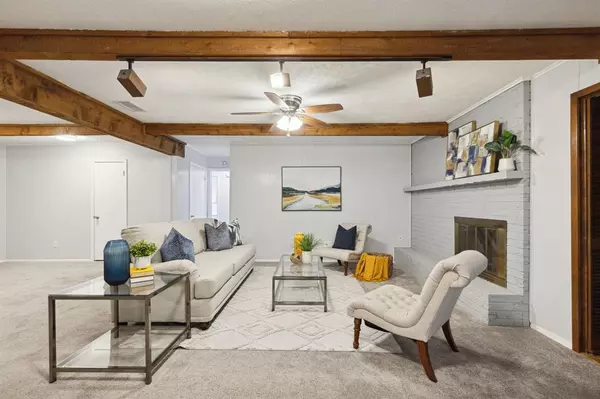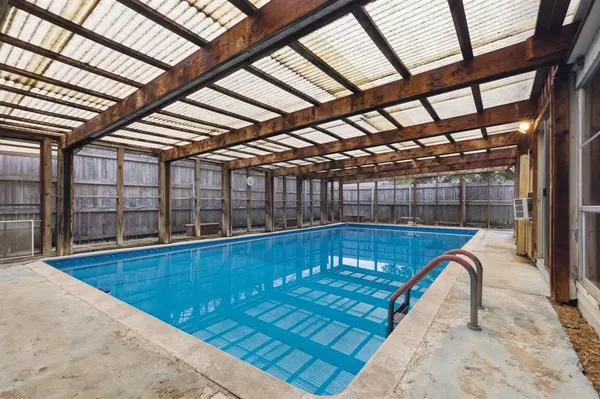For more information regarding the value of a property, please contact us for a free consultation.
Key Details
Property Type Single Family Home
Sub Type Single Family Residence
Listing Status Sold
Purchase Type For Sale
Square Footage 2,834 sqft
Price per Sqft $144
Subdivision Cambridge Square
MLS Listing ID 20520281
Sold Date 10/31/24
Bedrooms 3
Full Baths 2
HOA Y/N None
Year Built 1971
Annual Tax Amount $5,941
Lot Size 10,367 Sqft
Acres 0.238
Property Description
Brilliantly remodeled with tons of living space and a rare fully enclosed swimming pool area! The home boasts a pair of massive open living areas perfect for hosting those closest to you! The primary living area is highlighted by exposed wood beams running across the ceiling and a modern brick fireplace. The second living area makes for an ideal game room or living area with built-in cabinets and a bar! The beautifully updated eat-in kitchen is highlighted by new cabinets, sleek quartz counters, tile backsplash, and SS appliances. Windows and skylights flood the room with natural light, giving it a bright and inviting feel. The primary suite comes with an updated ensuite bath with dual quartz vanities, new flooring, and updated fixtures. A pair of flex-space rooms could be an office, sunroom, playroom, gym, and more, both with great views of the serene pool and backyard. A covered pool means LOW MAINTENANCE fun, and the backyard workshop has electricity for the project enthusiast!
Location
State TX
County Denton
Direction From I-35E, exit toward TX-288 Loop - McKinney. Head north on Loop 288 N. Turn left onto Kings Row, right onto Yorkshire St, and left onto Ascot Ln. Home is on the right.
Rooms
Dining Room 2
Interior
Interior Features Cable TV Available, Decorative Lighting, Granite Counters, High Speed Internet Available, Open Floorplan, Pantry, Walk-In Closet(s)
Heating Central, Natural Gas
Cooling Ceiling Fan(s), Central Air, Electric
Flooring Carpet, Laminate, Tile
Fireplaces Number 1
Fireplaces Type Brick, Living Room, Wood Burning
Appliance Built-in Gas Range, Dishwasher, Disposal, Dryer, Gas Oven, Gas Range, Gas Water Heater, Plumbed For Gas in Kitchen
Heat Source Central, Natural Gas
Laundry Electric Dryer Hookup, Utility Room, Full Size W/D Area, Washer Hookup
Exterior
Exterior Feature Covered Deck, Covered Patio/Porch, Rain Gutters, Outdoor Living Center, Private Yard, Storage
Garage Spaces 1.0
Fence Rock/Stone, Wood, Wrought Iron
Pool In Ground, Indoor, Private, Vinyl
Utilities Available All Weather Road, Cable Available, City Sewer, City Water, Co-op Electric, Concrete, Electricity Available, Electricity Connected, Individual Gas Meter, Individual Water Meter, Natural Gas Available
Roof Type Composition
Total Parking Spaces 1
Garage Yes
Private Pool 1
Building
Lot Description Few Trees, Interior Lot, Landscaped, Cedar, Subdivision
Story One
Foundation Slab
Level or Stories One
Structure Type Brick,Rock/Stone
Schools
Elementary Schools Nette Shultz
Middle Schools Strickland
High Schools Ryan H S
School District Denton Isd
Others
Ownership See agent
Acceptable Financing Cash, Conventional, FHA, VA Loan
Listing Terms Cash, Conventional, FHA, VA Loan
Financing Conventional
Special Listing Condition Res. Service Contract
Read Less Info
Want to know what your home might be worth? Contact us for a FREE valuation!

Our team is ready to help you sell your home for the highest possible price ASAP

©2024 North Texas Real Estate Information Systems.
Bought with Matt Davis • House Brokerage
GET MORE INFORMATION





