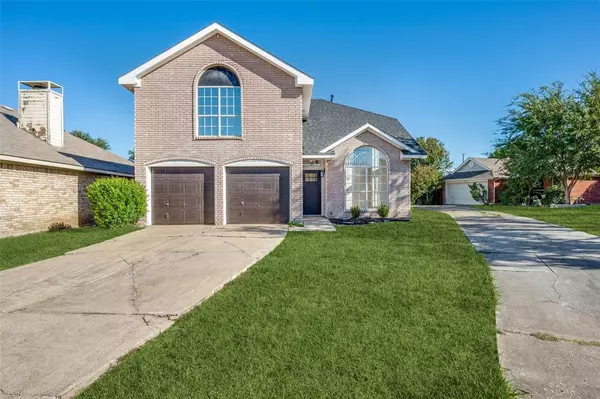For more information regarding the value of a property, please contact us for a free consultation.
Key Details
Property Type Single Family Home
Sub Type Single Family Residence
Listing Status Sold
Purchase Type For Sale
Square Footage 1,951 sqft
Price per Sqft $212
Subdivision The Renaissance
MLS Listing ID 20751870
Sold Date 12/17/24
Style Traditional
Bedrooms 3
Full Baths 2
Half Baths 1
HOA Y/N None
Year Built 1992
Annual Tax Amount $7,418
Lot Size 3,484 Sqft
Acres 0.08
Property Description
Come see this reimagined home situated in a cul de sac nestled in quiet neighborhood, offering 3 bedrooms, 2 and half bath, 2 car garage two living spaces, near the tollway and PGBT. Upon entrance you will notice the vaulted ceilings, bright natural light, warm flooring throughout. This home features an open concept kitchen and second living. The kitchen offers stainless steel appliances, designer picked backsplash, shaker style cabinets, crisp countertops and pantry. You can also expect to find a half bath along with your laundry room on the first floor along with a low maintenance backyard. The staircase leads you upstairs to 3 bedrooms a bath, your primary bedroom and bath along with a loft area that would be idea for a bonus space or office. The primary bedroom offers large windows, two closets and high ceilings with the primary bath offering dual sinks, hollywood bathtub, separate shower and natural light. Minutes from shopping, restaurants and major highways. Come see it today!
Location
State TX
County Denton
Direction see gps
Rooms
Dining Room 1
Interior
Interior Features Decorative Lighting, Open Floorplan, Pantry, Vaulted Ceiling(s), Walk-In Closet(s)
Heating Central
Cooling Central Air
Flooring Carpet, Luxury Vinyl Plank, Tile
Fireplaces Number 1
Fireplaces Type Gas
Appliance Dishwasher, Disposal, Electric Range, Microwave
Heat Source Central
Exterior
Garage Spaces 2.0
Fence Back Yard, Fenced, Privacy
Utilities Available Asphalt, City Sewer, City Water, Curbs
Roof Type Composition
Total Parking Spaces 2
Garage Yes
Building
Lot Description Cul-De-Sac, Interior Lot, Subdivision
Story Two
Foundation Slab
Level or Stories Two
Schools
Elementary Schools Thompson
Middle Schools Long
High Schools Creekview
School District Carrollton-Farmers Branch Isd
Others
Ownership See offer instructions
Financing Conventional
Read Less Info
Want to know what your home might be worth? Contact us for a FREE valuation!

Our team is ready to help you sell your home for the highest possible price ASAP

©2025 North Texas Real Estate Information Systems.
Bought with Mohsin Ali • AMERICAN EQUITY REALTY INC


