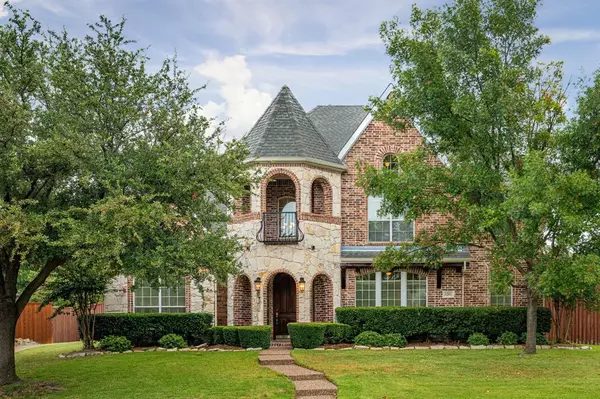For more information regarding the value of a property, please contact us for a free consultation.
Key Details
Property Type Single Family Home
Sub Type Single Family Residence
Listing Status Sold
Purchase Type For Sale
Square Footage 3,673 sqft
Price per Sqft $190
Subdivision Rolling Ridge Estates Ph 2
MLS Listing ID 20718774
Sold Date 12/20/24
Style Traditional
Bedrooms 5
Full Baths 4
HOA Fees $41/ann
HOA Y/N Mandatory
Year Built 2004
Annual Tax Amount $9,583
Lot Size 0.350 Acres
Acres 0.35
Property Description
MOTIVATED SELLER! BRING ALL OFFERS! Beautiful Rolling Ridge Estates home with BRIGHT & OPEN floorplan & a DIVING POOL! Lovely exterior with stonework & a covered BALCONY to relax on. Gorgeous interior features HARDWOOD FLOORING, soaring ceilings, lots of natural light, decorative moldings, sweeping staircase with iron balusters, & neutral colors. Fantastic kitchen with GRANITE COUNTERS, large island, smooth cooktop, stainless steel appliances, walk-in pantry, & planning desk. Spacious two-story family room has a gaslog fireplace & wall of windows. STUDY or 5th BR connects to full bath. Secluded owners suite has double doors leading to the backyard, separate vanities, garden tub, & walk-in closet. 3 bedrooms upstairs with 2 full baths (1 jack & jill), + a loft area, office with BUILT-INS, & MEDIA ROOM. Huge backyard with HARD TO FIND large diving pool, oversized patio area, & grass area with lots of room to play. Walk to the park & Hunt Elementary in the excellent Plano ISD!
Location
State TX
County Collin
Community Jogging Path/Bike Path, Park, Playground
Direction GPS: 1202 Terrace Mill Dr, Murphy, TX 75094
Rooms
Dining Room 2
Interior
Interior Features Cable TV Available, Granite Counters, High Speed Internet Available, Kitchen Island, Open Floorplan, Pantry, Vaulted Ceiling(s), Walk-In Closet(s)
Heating Central, Natural Gas, Zoned
Cooling Ceiling Fan(s), Central Air, Electric, Zoned
Flooring Carpet, Marble, Slate, Wood
Fireplaces Number 1
Fireplaces Type Gas Logs
Appliance Dishwasher, Disposal, Electric Cooktop, Electric Oven, Microwave, Vented Exhaust Fan
Heat Source Central, Natural Gas, Zoned
Laundry Electric Dryer Hookup, Utility Room, Full Size W/D Area, Washer Hookup
Exterior
Exterior Feature Rain Gutters, Private Yard
Garage Spaces 2.0
Fence Wood
Pool Diving Board, Gunite, In Ground
Community Features Jogging Path/Bike Path, Park, Playground
Utilities Available City Sewer, City Water, Curbs, Sidewalk, Underground Utilities
Roof Type Composition
Total Parking Spaces 2
Garage Yes
Private Pool 1
Building
Lot Description Few Trees, Interior Lot, Landscaped, Lrg. Backyard Grass, Sprinkler System, Subdivision
Story Two
Foundation Slab
Level or Stories Two
Structure Type Brick
Schools
Elementary Schools Hunt
Middle Schools Murphy
High Schools Mcmillen
School District Plano Isd
Others
Ownership Michael S & Carole A Waid
Acceptable Financing Cash, Conventional, FHA, VA Loan
Listing Terms Cash, Conventional, FHA, VA Loan
Financing Conventional
Read Less Info
Want to know what your home might be worth? Contact us for a FREE valuation!

Our team is ready to help you sell your home for the highest possible price ASAP

©2025 North Texas Real Estate Information Systems.
Bought with Mosarrof Hossain • Real


