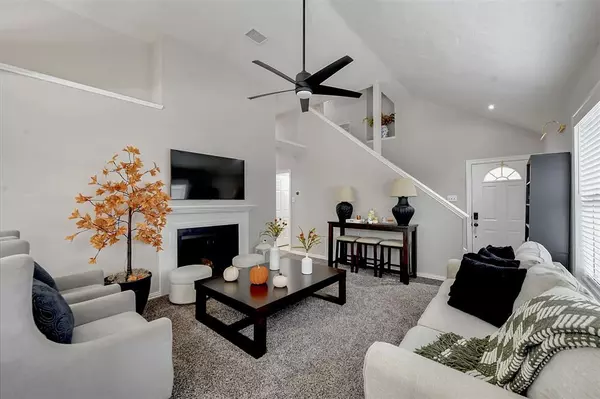For more information regarding the value of a property, please contact us for a free consultation.
Key Details
Property Type Single Family Home
Sub Type Single Family Residence
Listing Status Sold
Purchase Type For Sale
Square Footage 1,251 sqft
Price per Sqft $239
Subdivision Sylvan Creek
MLS Listing ID 20775098
Sold Date 12/30/24
Style Traditional
Bedrooms 3
Full Baths 2
HOA Y/N None
Year Built 1985
Annual Tax Amount $4,493
Lot Size 4,748 Sqft
Acres 0.109
Property Description
Welcome to this well-kept 3-bedroom, 2-bath home located in the heart of Lewisville, just a short walk from Austin Kent Ellis Park. Step inside to find a cozy living room with vaulted ceilings and a fireplace, perfect for gathering with loved ones. The kitchen is equipped with stainless steel appliances, all of which stay, including the refrigerator. The owners suite features a private patio for quiet relaxation, and the ensuite was tastefully remodeled in 2020. The home's AC was updated in 2021, ensuring comfort year-round. Upstairs, two bedrooms share a full bath. Outdoors, you'll love the spacious backyard with a covered pergola, ideal for entertaining. Enjoy nearby walking trails and a kid-friendly playground, making this home perfect for both indoor and outdoor living. Don't miss this opportunity to make this great home yours! Schedule a showing today!
Location
State TX
County Denton
Community Jogging Path/Bike Path, Playground
Direction From I-35E N, Take exit 451 toward Fox Ave, Turn right onto Fox Ave, Turn left onto Ramblewood Dr, Destination will be on the left
Rooms
Dining Room 1
Interior
Interior Features Cable TV Available, Decorative Lighting, Eat-in Kitchen, Granite Counters, High Speed Internet Available, Pantry
Heating Central, Electric, Fireplace(s)
Cooling Ceiling Fan(s), Central Air, Electric
Flooring Carpet, Ceramic Tile
Fireplaces Number 1
Fireplaces Type Decorative, Living Room, Wood Burning
Appliance Dishwasher, Electric Range, Electric Water Heater, Microwave
Heat Source Central, Electric, Fireplace(s)
Laundry Electric Dryer Hookup, Utility Room, Full Size W/D Area, Washer Hookup
Exterior
Exterior Feature Covered Patio/Porch, Fire Pit, Private Yard
Garage Spaces 2.0
Fence Wood
Community Features Jogging Path/Bike Path, Playground
Utilities Available City Sewer, City Water
Roof Type Composition
Total Parking Spaces 2
Garage Yes
Building
Lot Description Few Trees, Interior Lot, Landscaped, Lrg. Backyard Grass, Subdivision
Story One and One Half
Foundation Slab
Level or Stories One and One Half
Structure Type Brick
Schools
Elementary Schools Vickery
Middle Schools Hedrick
High Schools Lewisville
School District Lewisville Isd
Others
Restrictions No Known Restriction(s)
Ownership of record
Acceptable Financing Cash, Conventional, FHA, VA Loan
Listing Terms Cash, Conventional, FHA, VA Loan
Financing FHA
Read Less Info
Want to know what your home might be worth? Contact us for a FREE valuation!

Our team is ready to help you sell your home for the highest possible price ASAP

©2025 North Texas Real Estate Information Systems.
Bought with Alejandra Lablanca • Keller Williams Realty


