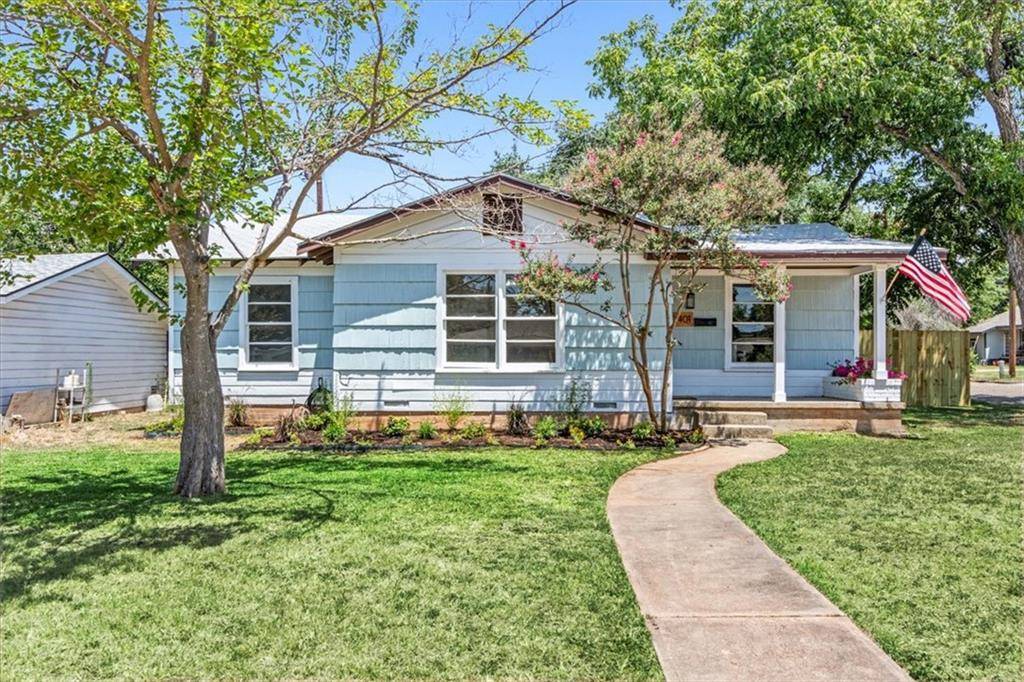For more information regarding the value of a property, please contact us for a free consultation.
Key Details
Property Type Single Family Home
Sub Type Single Family Residence
Listing Status Sold
Purchase Type For Sale
Square Footage 1,254 sqft
Price per Sqft $159
Subdivision Lake Wood
MLS Listing ID 216777
Sold Date 08/16/23
Bedrooms 3
Full Baths 2
Year Built 1953
Annual Tax Amount $3,582
Lot Size 6,359 Sqft
Acres 0.146
Property Sub-Type Single Family Residence
Property Description
Prepare to be swept away by the sheer allure of this extraordinary find—a captivating 3-bedroom, 2-bathroom home that seamlessly blends charm, elegance, and functionality - UNDER $200K - the unicorn you've been looking for!! As you step inside, you'll be greeted by an open floor plan that effortlessly connects the living spaces and offers direct access to the gorgeously shaded backyard. It's a seamless transition from indoor comfort to outdoor tranquility, creating the perfect setting for both relaxation and entertaining.
The heart of this home lies in the beautifully updated kitchen, where a large island takes center stage, providing an ideal gathering spot for friends and loved ones. Picture yourself hosting lively conversations as you host great meals, all while enjoying the stylish ambiance.
Beyond aesthetics, this home has been thoughtfully designed to cater to your every need. The master ensuite features a fully tiled shower, offering a serene escape from the outside world. A newer (2 year old) HVAC system and ceiling fans throughout the house ensure a gentle breeze flows, keeping you cool and comfortable during these warm summer days.
But it doesn't end there. Step outside into the enchanting backyard oasis, where generous tree shade invites you to relax and unwind. Whether you're hosting a barbecue or simply enjoying a peaceful moment in nature, this beautiful space offers a sanctuary for outdoor gatherings and moments of blissful solitude.
Envision the seamless flow of daily life in this thoughtfully designed home. From the open floor plan and direct access to the gorgeously shaded backyard to the inviting kitchen island perfect for hosting and gathering, every detail has been meticulously considered to enhance your living experience.
Don't let this opportunity to own and live in a home lovingly designed and updated by Rymer Design — this remarkable home is poised to become the backdrop for cherished memories and the embodiment of your dreams
Location
State TX
County Mclennan
Interior
Interior Features Cable TV Available
Heating Central, Natural Gas
Cooling Central Air, Gas
Flooring Carpet, Tile, Vinyl
Fireplaces Type None
Appliance Gas Water Heater, Refrigerator, Vented Exhaust Fan
Heat Source Central, Natural Gas
Exterior
Garage Spaces 1.0
Fence Full, Wood
Utilities Available Sewer Available
Roof Type Composition
Garage No
Building
Foundation Pillar/Post/Pier
Structure Type Siding
Schools
Elementary Schools Mountainview
School District Waco Isd
Others
Ownership SRP Property Holdings, LLC
Acceptable Financing Cash, Conventional, FHA, VA Loan
Listing Terms Cash, Conventional, FHA, VA Loan
Financing Conventional
Special Listing Condition Owner/ Agent
Read Less Info
Want to know what your home might be worth? Contact us for a FREE valuation!

Our team is ready to help you sell your home for the highest possible price ASAP

©2025 North Texas Real Estate Information Systems.
Bought with Jacob Sloan • Magnolia Realty


